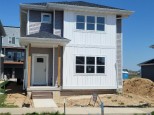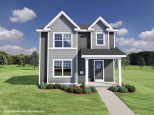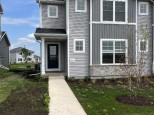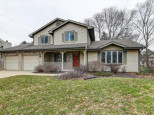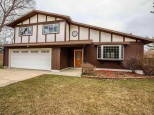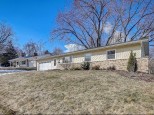Property Description for 5526 Quarry Hill Dr, Fitchburg, WI 53711
Come see this immaculate and charming ranch with roof solar panels for energy conservation and lower utility bills! The great room with vaulted ceilings offers spacious living and leads to the sun-filled dining/kitchen with stainless appliances and granite countertops plus first floor laundry. The large and beautifully-finished exposed lower level features an incredible family/rec room with room for family living, office and exercise areas plus a spacious workshop/storage room. Conveniently located within walking distance to the library, coffeeshops and amenities, you'll enjoy summer here on the15'x20' Trexx deck overlooking the fenced-in backyard with lovely perennial gardens! UHP Warranty included. Ideal closing date for Sellers is June 30, 2022.
- Finished Square Feet: 2,666
- Finished Above Ground Square Feet: 1,550
- Waterfront:
- Building Type: 1 story
- Subdivision: Quarry Hill
- County: Dane
- Lot Acres: 0.2
- Elementary School: Leopold
- Middle School: Cherokee
- High School: West
- Property Type: Single Family
- Estimated Age: 2001
- Garage: 2 car
- Basement: Full, Total finished
- Style: Ranch
- MLS #: 1934584
- Taxes: $7,326
- Master Bedroom: 12x15
- Bedroom #2: 11x12
- Bedroom #3: 12x13
- Family Room: 21x26
- Kitchen: 10x16
- Living/Grt Rm: 14x23
- Dining Room: 10x11
- Game Room: 14x22
- Laundry:





































