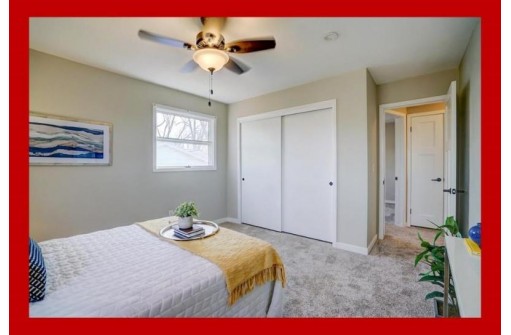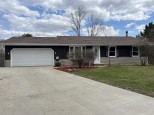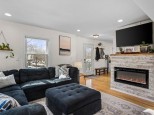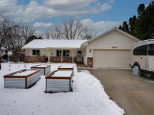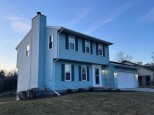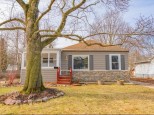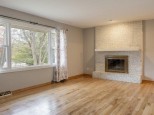Property Description for 4914 Academy Dr, Madison, WI 53716
ARE YOU TIRED OF COOKIE CUTTER HOMES? This beautiful mid-century modern home has architectural flair inside and out. The inside has been completely updated while keeping many of the unique features. You'll love the stone exterior and bright living room with a massive bay window. Cool stone pillars bookend the wide staircase to the spacious dining room. The bright open kitchen features a gorgeous butcher block island, new tile backsplash, new appliances, sleek granite countertops, and bright new fixtures. Enjoy conversation between the kitchen and sitting room with a cozy fireplace right nearby. Head outside and you'll notice a great patio and huge mature yard! Finished lower level could be your new exercise room or playroom for the kids. LET US OPEN THE DOOR TO YOUR NEW HOME!
- Finished Square Feet: 1,600
- Finished Above Ground Square Feet: 1,028
- Waterfront:
- Building Type: Multi-level
- Subdivision: Second Addition To Acewood
- County: Dane
- Lot Acres: 0.28
- Elementary School: Elvehjem
- Middle School: Sennett
- High School: Lafollette
- Property Type: Single Family
- Estimated Age: 1965
- Garage: 2 car, Attached
- Basement: Full, Poured Concrete Foundation, Total finished, Walkout
- Style: Prairie/Craftsman, Tri-level
- MLS #: 1950825
- Taxes: $5,809
- Master Bedroom: 12x11
- Bedroom #2: 12x11
- Bedroom #3: 9x11
- Kitchen: 12x9
- Living/Grt Rm: 15x14
- ExerciseRm: 13x15
- Laundry:
- Dining Area: 11x12
- Family Room: 13x14





















