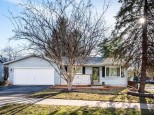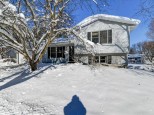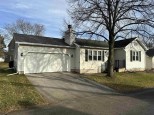Property Description for 3826 Mammoth Tr, Madison, WI 53719
Showings begin 2/9. This super cute ranch home is on the market for the first time! The main level is complete with spacious kitchen, dining area, living room with gas fireplace, primary and guest bedrooms, main bath, and a hall powder room which includes the main floor laundry. The lower level is partially finished including an office, some flooring an walls in what could be finished into a large rec room, and a spacious mechanical/storage area. The basement is stubbed for a bathroom and the owners are including tub with surround, toilet, and vanity that the new owner can install if they choose to finish the basement. Sliding doors lead from the living room out to the large cedar deck and back yard. This west side location is easy access to Verona and Epic as well as West Madison!
- Finished Square Feet: 1,345
- Finished Above Ground Square Feet: 1,257
- Waterfront:
- Building Type: 1 story
- Subdivision: The Crossing
- County: Dane
- Lot Acres: 0.16
- Elementary School: Chavez
- Middle School: Toki
- High School: Memorial
- Property Type: Single Family
- Estimated Age: 2002
- Garage: 2 car, Attached
- Basement: Full, Partially finished, Poured Concrete Foundation, Stubbed for Bathroom
- Style: Ranch
- MLS #: 1948423
- Taxes: $5,622
- Master Bedroom: 15x12
- Bedroom #2: 11x11
- Kitchen: 11x10
- Living/Grt Rm: 15X14
- Laundry:
- Dining Area: 15x10
Similar Properties
There are currently no similar properties for sale in this area. But, you can expand your search options using the button below.















































































