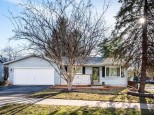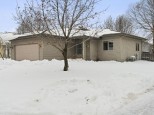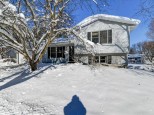Property Description for 3821 Stonebridge Dr, Madison, WI 53719
Showings start Wed April 6th. This bright and sunny home on Madison's south west side is ready for YOU! Features include: an UPDATED KITCHEN w/ island, new SS Appliances, QUARTZ COUNTERTOPS and a PANTRY; Enjoy OPEN CONCEPT living in the Family Room where you can get cozy next to your GAS FIREPLACE. Take in the sun on your front porch or the 14x12 backyard deck! The Main Bedroom includes an ENSUITE Bath & a WALK-IN CLOSET; Use the other 3 Bedrooms for guests or for OFFICE SPACE. With UPDATED LIGHTING, CUSTOM window BLINDS and new paint throughout, all you need to do is move in and RELAX! There is TONS of STORAGE SPACE for all your stuff too!! You'll LOVE the proximity to BIKE PATHS, Shopping & PARKS! Make an appt to see this home today!!
- Finished Square Feet: 1,991
- Finished Above Ground Square Feet: 1,991
- Waterfront:
- Building Type: 2 story
- Subdivision: Heather Glen
- County: Dane
- Lot Acres: 0.09
- Elementary School: Chavez
- Middle School: Toki
- High School: Memorial
- Property Type: Single Family
- Estimated Age: 2005
- Garage: 2 car, Attached, Opener inc.
- Basement: 8 ft. + Ceiling, Full, Poured Concrete Foundation, Stubbed for Bathroom, Sump Pump
- Style: Prairie/Craftsman
- MLS #: 1929185
- Taxes: $6,758
- Family Room: 17x14
- Master Bedroom: 14x13
- Bedroom #2: 12x11
- Bedroom #3: 10x10
- Bedroom #4: 10x9
- Kitchen: 12x11
- Living/Grt Rm: 13x11
- Foyer: 9x7
- Laundry: 11x8
- Dining Area: 13x11














































































