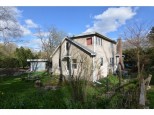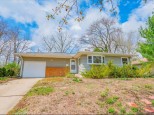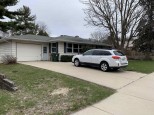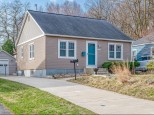Property Description for 3537 Heather Crest, Madison, WI 53705
No show til 4/1. Great location! This raised ranch house located in the highly desired - Sunset Village neighborhood offers a 3-minute-walk to Hilldale Mall, Hill Farm Recreation Center, Lucia Crest park, close to UW campus & hospitals. Main floor boasts spacious living rm w/big picture window, beautiful maple floors, 3 bedrooms, and full bath (renovated 2014). Off the eat-in kitchen are formal dining and screen porch, which overlooks the huge yard under the shaded trees (plenty of room to expand floor plan!). The lower level has large recreation room w/ built-in bar, toilet, & plentiful storage. Updates: Windows (2015), Roof (2011), Water softener (2007), Furnace (2011, motor 2020), west siding (2016), Interior paint (2017), Concrete driveway (2021).
- Finished Square Feet: 1,548
- Finished Above Ground Square Feet: 1,020
- Waterfront:
- Building Type: 1 story
- Subdivision: Sunset Village - Sunset Ridge Add'N
- County: Dane
- Lot Acres: 0.25
- Elementary School: Midvale/Lincoln
- Middle School: Hamilton
- High School: West
- Property Type: Single Family
- Estimated Age: 1947
- Garage: 1 car, Access to Basement, Attached, Opener inc., Under
- Basement: Full, Partially finished, Toilet Only
- Style: Raised Ranch
- MLS #: 1930541
- Taxes: $5,756
- Master Bedroom: 10x11
- Bedroom #2: 9x10
- Bedroom #3: 7x10
- Kitchen: 9x11
- Living/Grt Rm: 14x17
- Dining Room: 10x13
- ScreendPch: 12x13
- Rec Room: 21x24
- Laundry:






























































