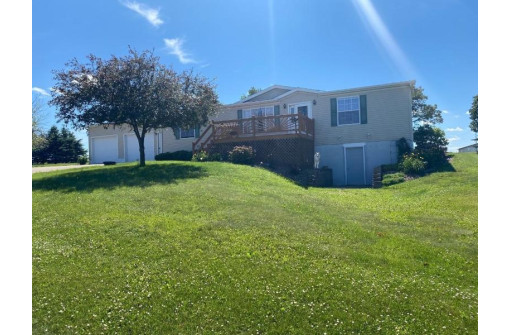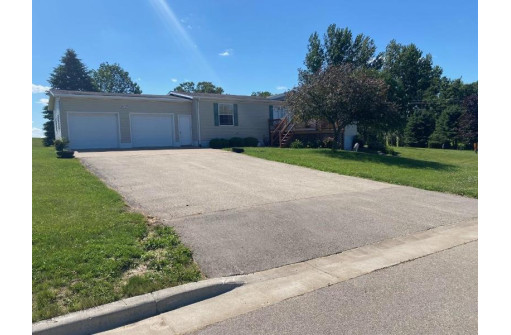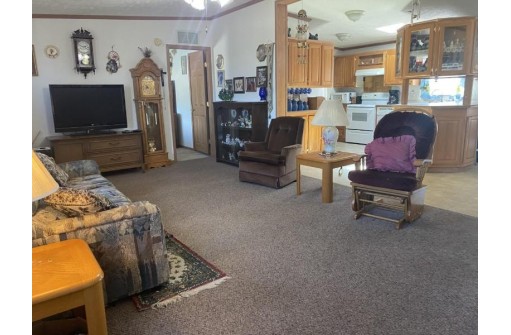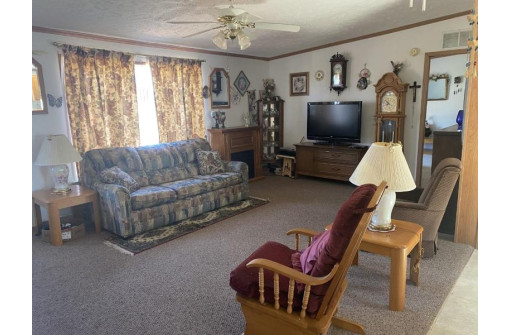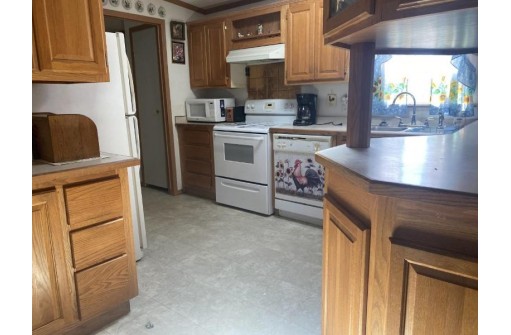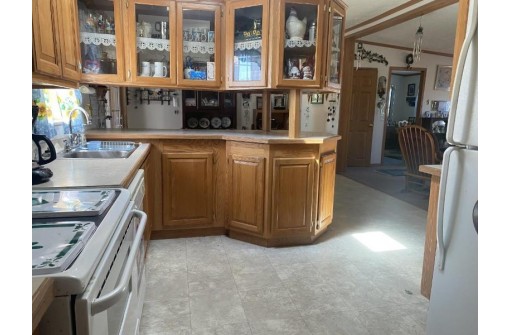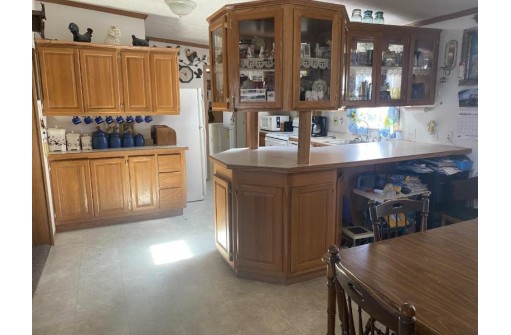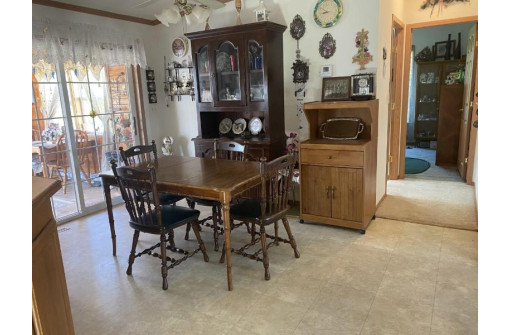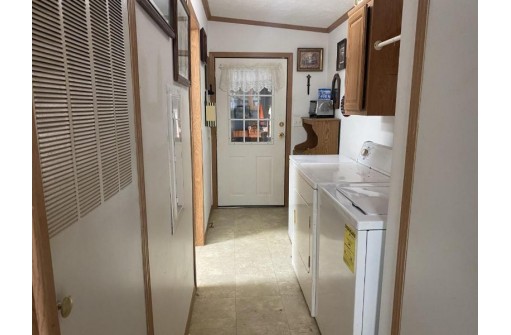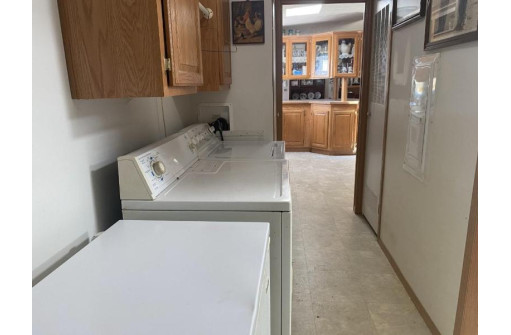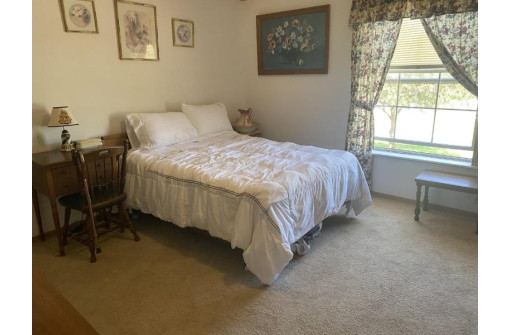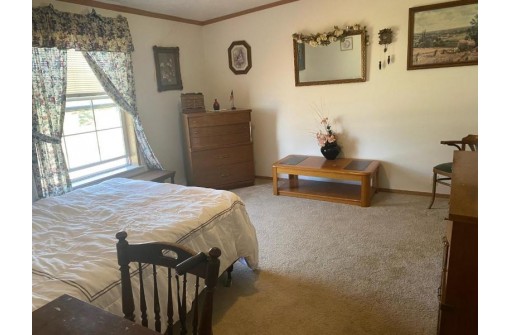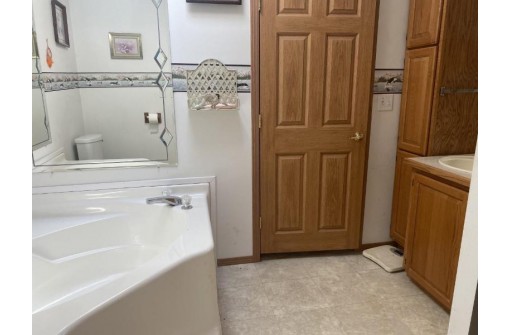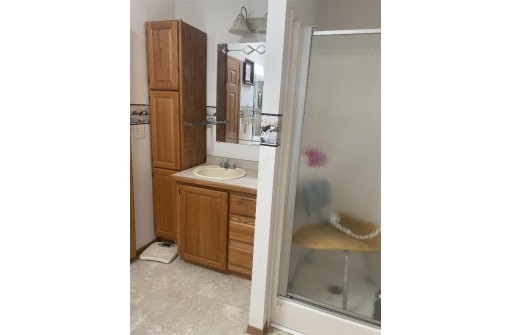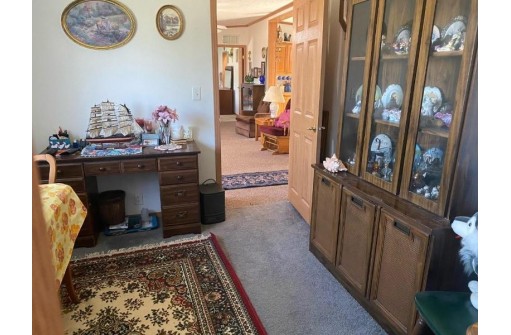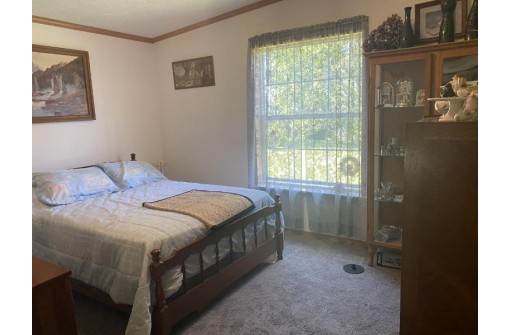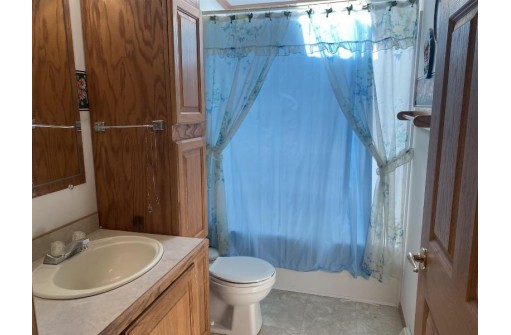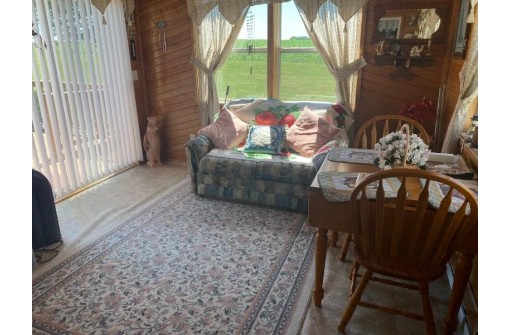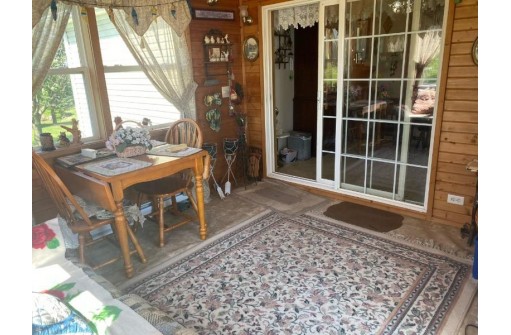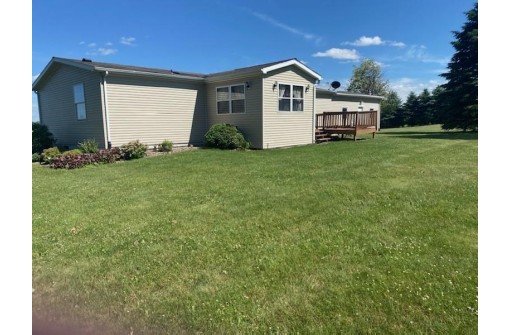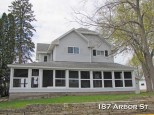Property Description for 315 White St, Benton, WI 53803
This three bedroom two bath home sits on the edge of town in a newer subdivision in Benton. The lot is just under an acre. This home has everything on one level with an exposed unfinished basement that is a clean slate to finish to your liking. The sun room, which faces the backyard, has lots of privacy and will be your new favorite place to be. Split bedroom set-up with the master bedroom and bath on one side of home and two additional bedrooms with second bath on the other side of home. This is a manufactured home on a full basement foundation.
- Finished Square Feet: 1,404
- Finished Above Ground Square Feet: 1,404
- Waterfront:
- Building Type: Manufactured w/ Land
- Subdivision:
- County: Lafayette
- Lot Acres: 0.87
- Elementary School: Benton
- Middle School: Benton
- High School: Benton
- Property Type: Single Family
- Estimated Age: 2002
- Garage: 2 car, Attached
- Basement: Full, Poured Concrete Foundation, Walkout
- Style: Ranch
- MLS #: 1938005
- Taxes: $2,406
- Master Bedroom: 12x14
- Bedroom #2: 10x10
- Bedroom #3: 9x10
- Kitchen: 12x22
- Living/Grt Rm: 13x22
- 3-Season: 11x12
- Laundry:
- Dining Area: 9x12
