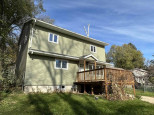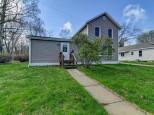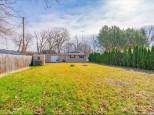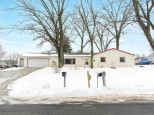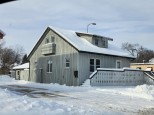Property Description for 304 Craig Rd, Edgerton, WI 53534
Your Dream 10 Acre Farmette in the making, sitting up high & surrounded by mature hardwood trees and overlooking Rice Lake. This is one where there is much work to be done but the reward will be well worth it. The structure is has an excellent layout with outstanding curb appeal, lots of new windows for natural light, tall ceilings, large room sizes where everything seems to lay out for a very special and grand home when finished. It will not qualify for Financing as it needs, insulation, new interior wiring, framing, drywall, flooring etc. Please consider looking at this diamond in the making or start over new.
- Finished Square Feet: 2,400
- Finished Above Ground Square Feet: 2,400
- Waterfront: Has waterview- no frntage, On a lake
- Building Type: 2 story, Under construction
- Subdivision: None
- County: Dane
- Lot Acres: 10.0
- Elementary School: Edgerton Community
- Middle School: Edgerton
- High School: Edgerton
- Property Type: Single Family
- Estimated Age: 1910
- Garage: None
- Basement: Other Foundation, Outside entry only, Partial
- Style: Colonial, National Folk/Farm house
- MLS #: 1947674
- Taxes: $2,453
- Master Bedroom: 12x15
- Bedroom #2: 10x12
- Bedroom #3: 10x12
- Bedroom #4: 10x11
- Bedroom #5: 10x11
- Family Room: 10x14
- Kitchen: 10x12
- Living/Grt Rm: 16x18
- Dining Room: 10x12
- Foyer: 8x10
- Rec Room: 18x20
- Laundry: 6x8
- DenOffice: 8x10





















