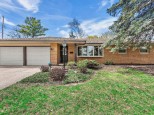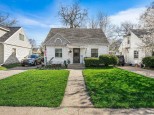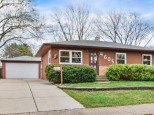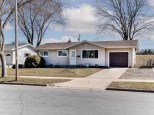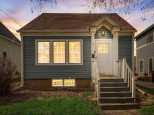Property Description for 2809 Crest Line Dr, Madison, WI 53704
Move right in! New windows, new roof, new siding & new patio door 2009! Updated 1632 sq/ft, 3 bdrm, 2 bath ranch w/2 car garage & extra spot for camper or boat! Lovely front living rm sunlit w/bay window & graced w/Pergo wood floor! Spacious kitchen w/white cabinets, new counters, tile backsplash, breakfast bar & new LVP floor added in 2022! Large dinette has access to updated deck overlooking 0.26 acre fenced yard w/lilies, perennials & hostas! 3 large bdrms grouped together on the 1st flr! Master w/Pergo floor, main bath updated w/new flooring, counters, stool & tub! Spread out in L/L family rm! 2 add'l spaces to finish off as game rm, office or home gym! New tankless H2O heater! Just 2 doors down from Sandburg Elem. School! Great location near bus line+minutes to shopping & restaurants!
- Finished Square Feet: 1,639
- Finished Above Ground Square Feet: 1,232
- Waterfront:
- Building Type: 1 story
- Subdivision: Quaker Ridge
- County: Dane
- Lot Acres: 0.26
- Elementary School: Sandburg
- Middle School: Sherman
- High School: East
- Property Type: Single Family
- Estimated Age: 1979
- Garage: 2 car, Attached, Opener inc.
- Basement: Full, Poured Concrete Foundation, Sump Pump, Total finished
- Style: Ranch
- MLS #: 1934607
- Taxes: $4,711
- Master Bedroom: 13x11
- Bedroom #2: 13x10
- Bedroom #3: 12x10
- Family Room: 25x12
- Kitchen: 22x13
- Living/Grt Rm: 18x13
- Other: 18x13
- Laundry:













































































