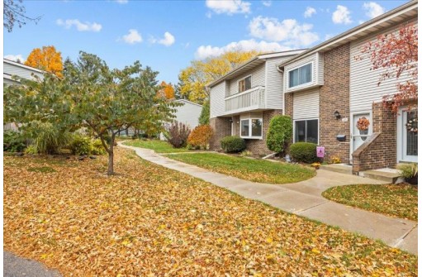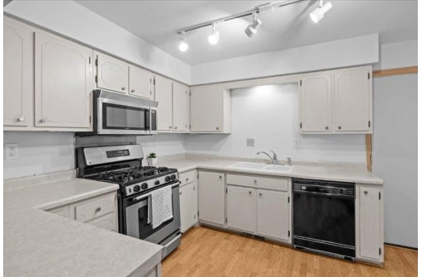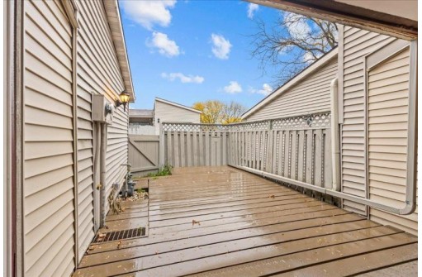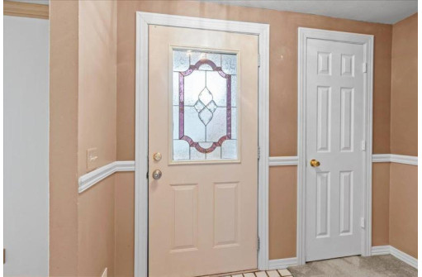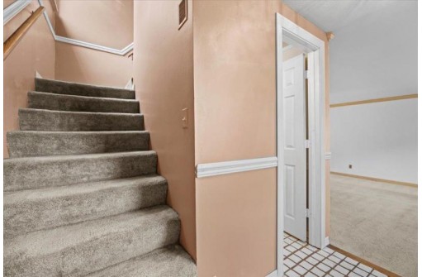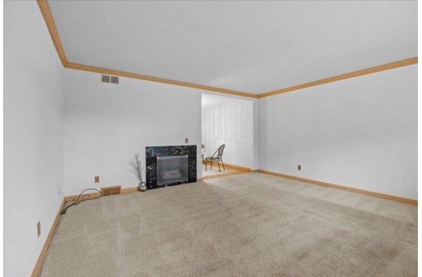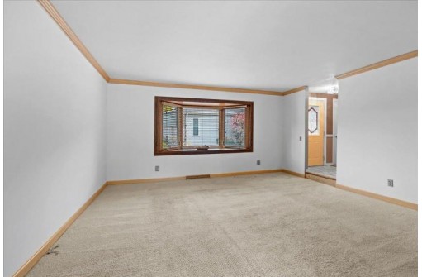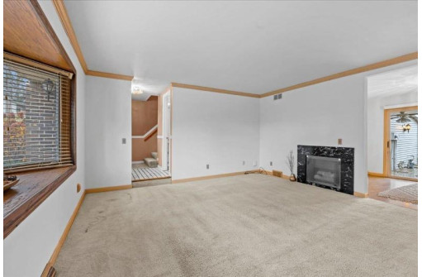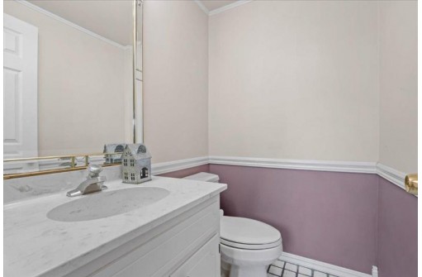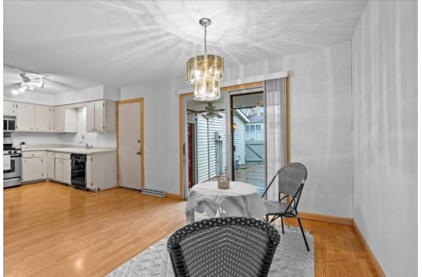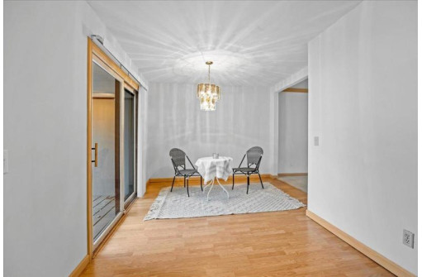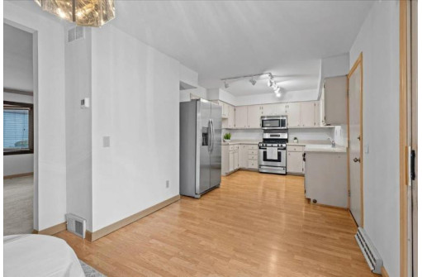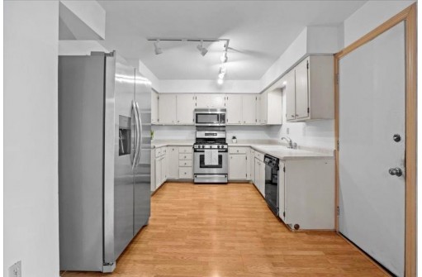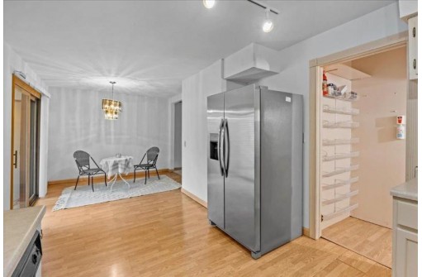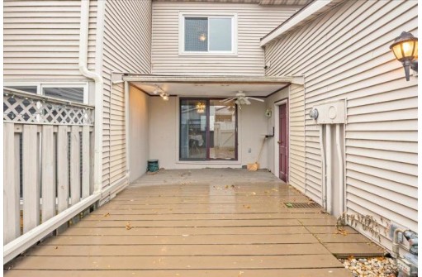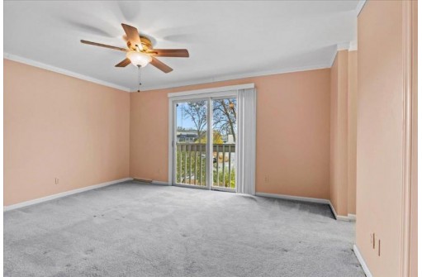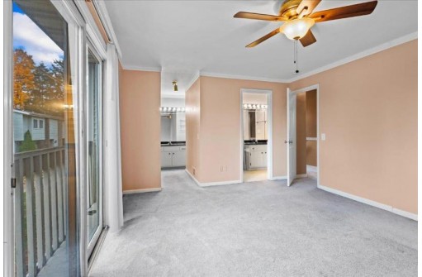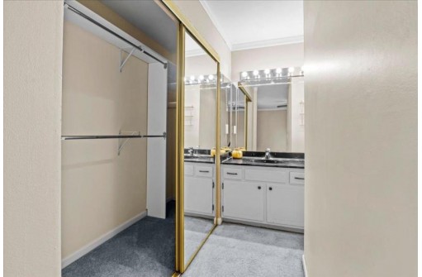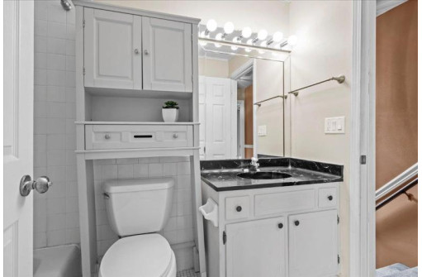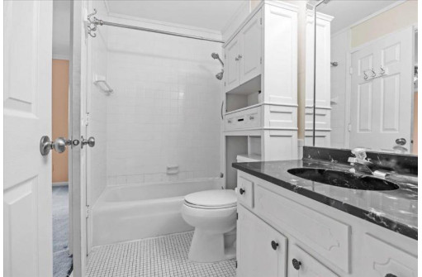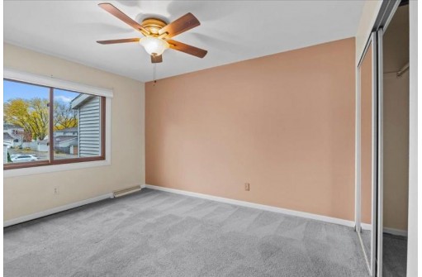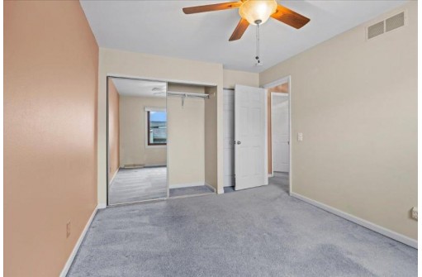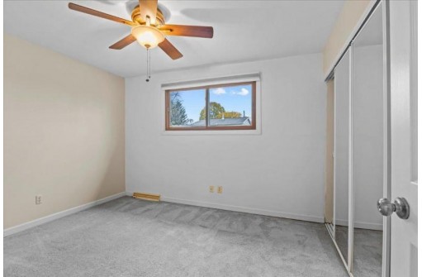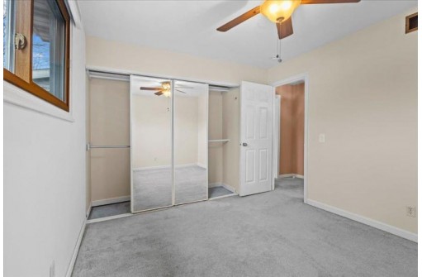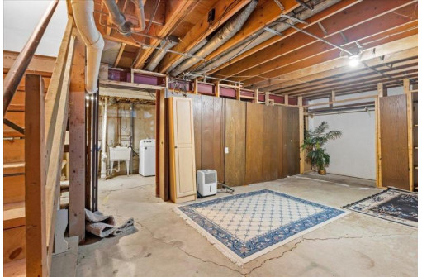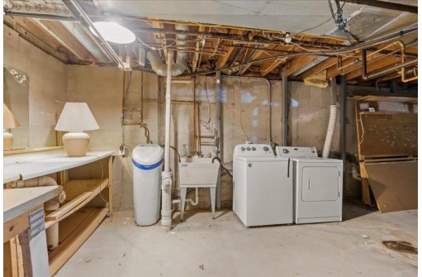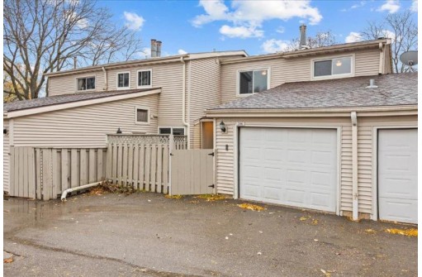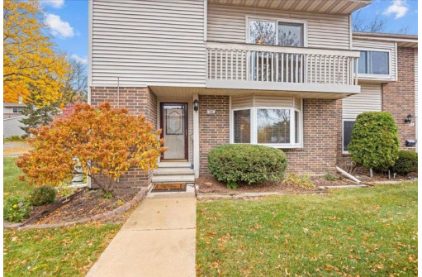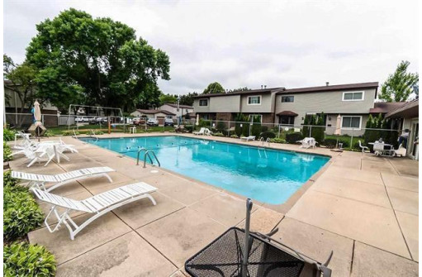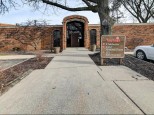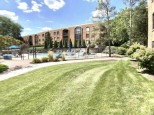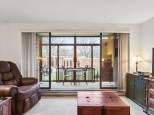Property Description for 246 Grand Canyon Dr, Madison, WI 53705
*OPEN CANCELLED* Bring your eye for design to this spacious and beautiful west side townhouse! This affordable fixer upper has all of the things you can't change- HUGE attached two car garage, end unit, fabulous layout, & tons of storage in basement. You'll love entertaining in the spacious kitchen and dining space with newer appliances, huge sun-soaked living room with a bay window & gas fireplace, and large fenced-in deck area. Set in a cozy community featuring a pool, clubhouse, picnic area and playground. Conveniently located near West Towne shopping, numerous restaurants, parks, gas station, bowling, bus line-you name it! Transferrable UHP HW, Floors are sloped considerably, but structurally sound - engineer reports avail. ALL CONDO DOCS FOUND at http://www.parkwoodvillage.org/
- Finished Square Feet: 1,452
- Finished Above Ground Square Feet: 1,452
- Waterfront:
- Building: Parkwood Village
- County: Dane
- Elementary School: Muir
- Middle School: Jefferson
- High School: Memorial
- Property Type: Condominiums
- Estimated Age: 1971
- Parking: 2+ spaces assigned, Attached, Opener inc, Parking fee
- Condo Fee: $309
- Basement: Full, Poured concrete foundatn
- Style: End Unit, Townhouse
- MLS #: 1946000
- Taxes: $3,341
- Master Bedroom: 16x13
- Bedroom #2: 12x11
- Bedroom #3: 13x11
- Kitchen: 10x08
- Living/Grt Rm: 16x16
- Laundry:
- Dining Area: 12x10
