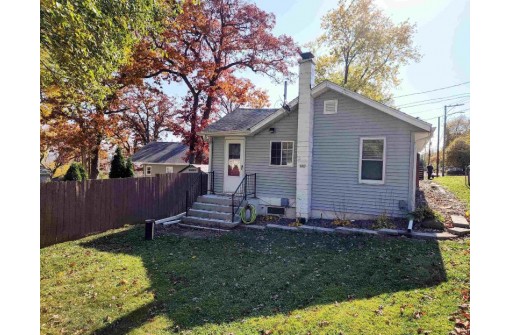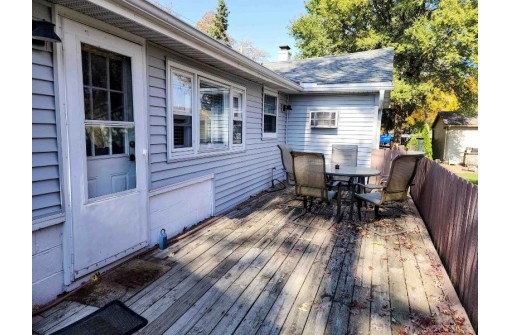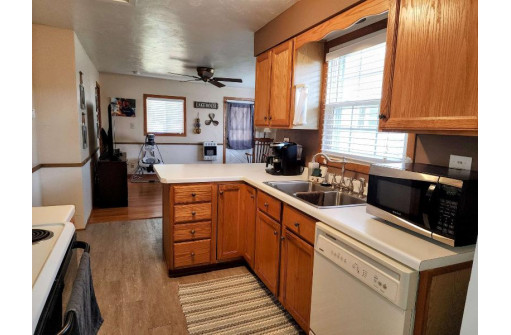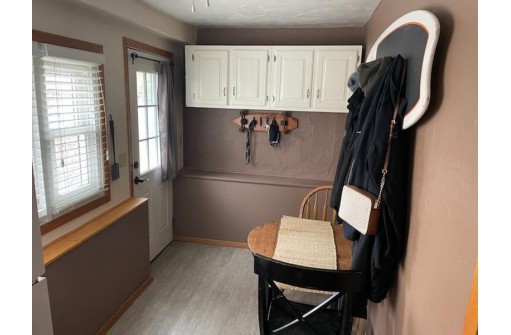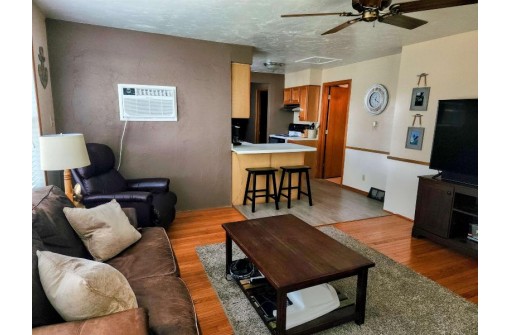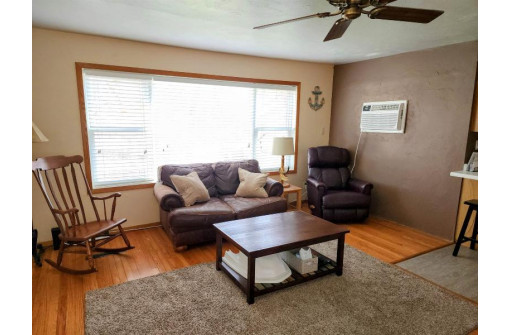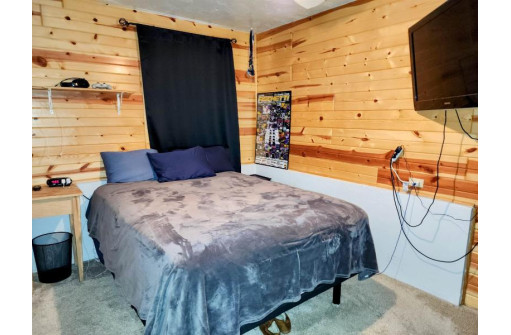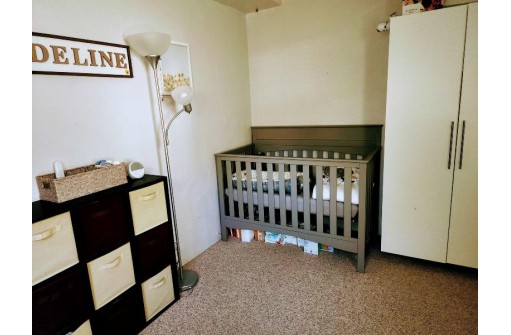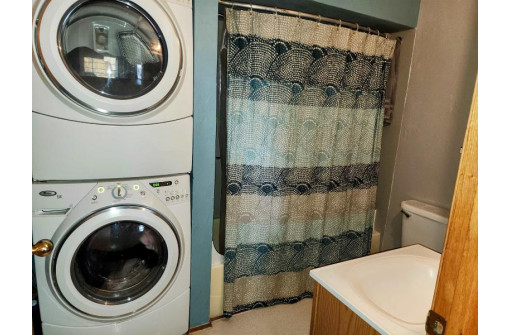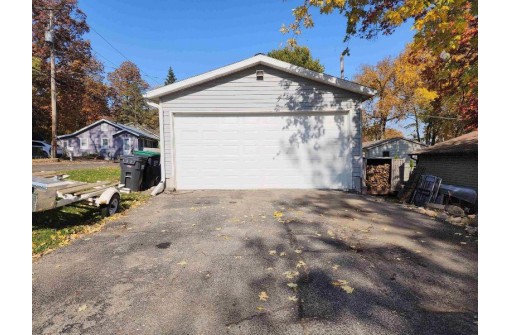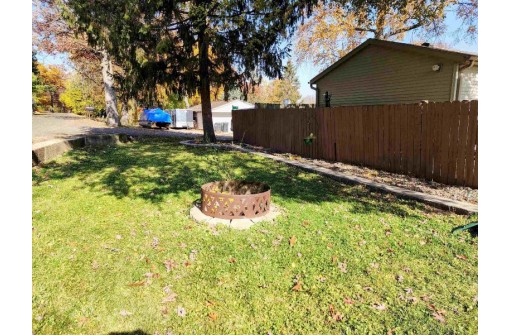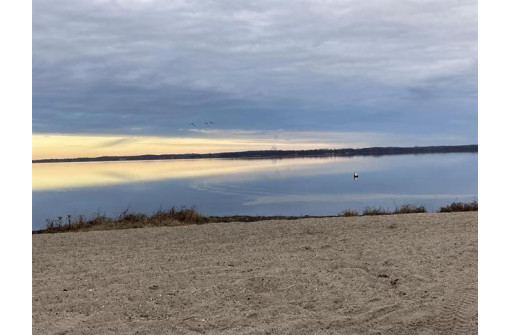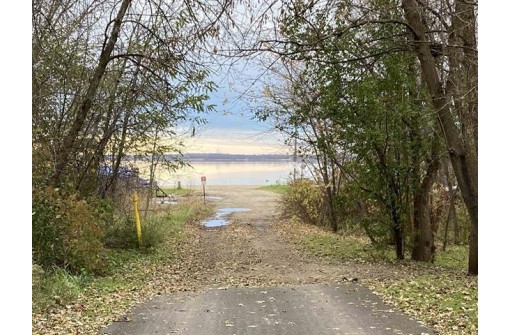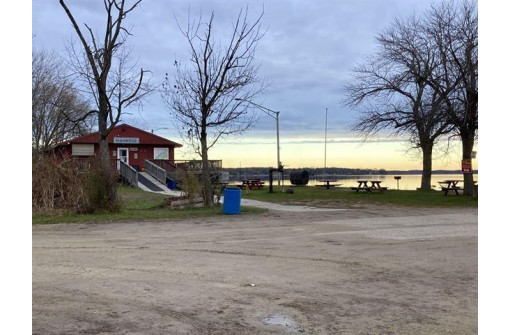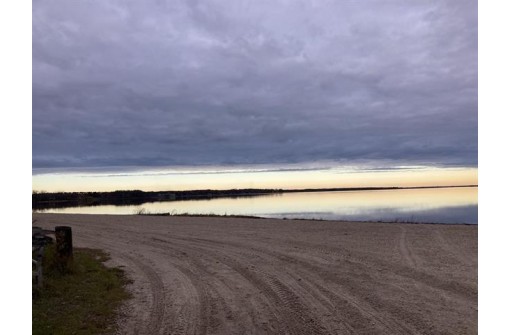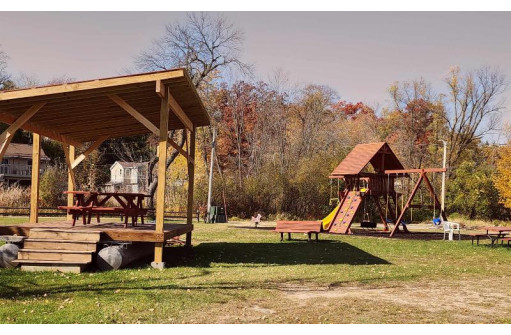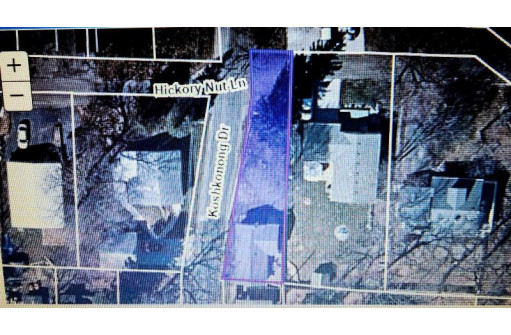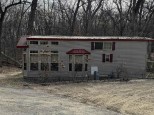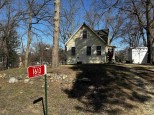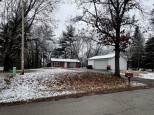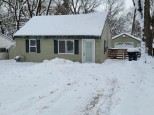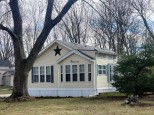Property Description for 240 Koshkonong Dr, Edgerton, WI 53534
Enjoy Lake Life with views and access to Lake Koshkonong! Very cute home full time living or cottage life. Appliances are included! Enjoy the views from the large deck. Large 2 car garage with extra storage (20x23). Paved driveway for extra parking. Updates include new siding, gutters, and large window in living room, Well pressure tank. Walk to the beach or Club House or just enjoy relaxing with friends on the Highwood beach. Garage has updated 220 electric. Per Seller: Highwood does allow boat lifts and piers! There are still spots for both available!
- Finished Square Feet: 700
- Finished Above Ground Square Feet: 700
- Waterfront: Has waterview- no frntage, On a lake
- Building Type: 1 story
- Subdivision: Highwood
- County: Dane
- Lot Acres: 0.07
- Elementary School: Edgerton Community
- Middle School: Edgerton
- High School: Edgerton
- Property Type: Single Family
- Estimated Age: 1970
- Garage: 2 car, Detached, Opener inc.
- Basement: Crawl space
- Style: Ranch
- MLS #: 1945815
- Taxes: $1,644
- Master Bedroom: 12x09
- Bedroom #2: 12x08
- Kitchen: 12x10
- Living/Grt Rm: 15x14
