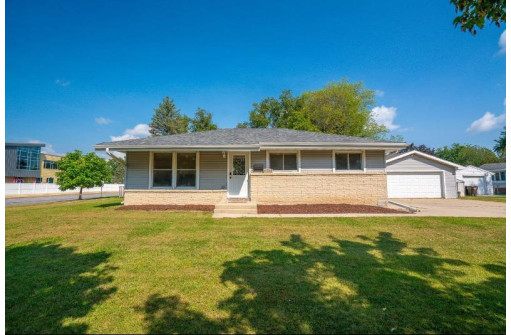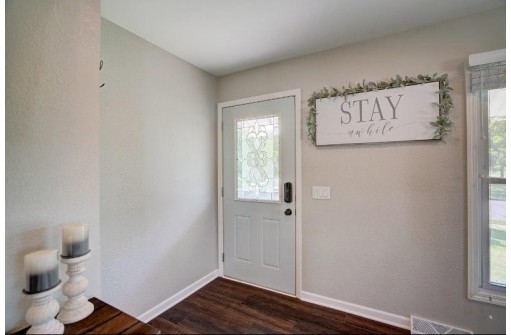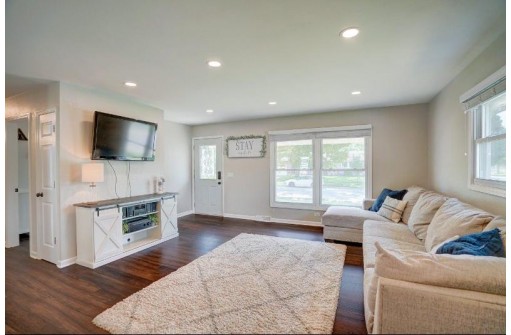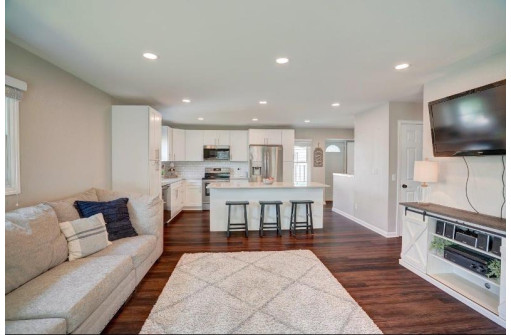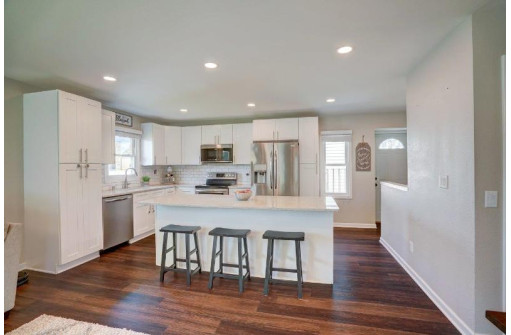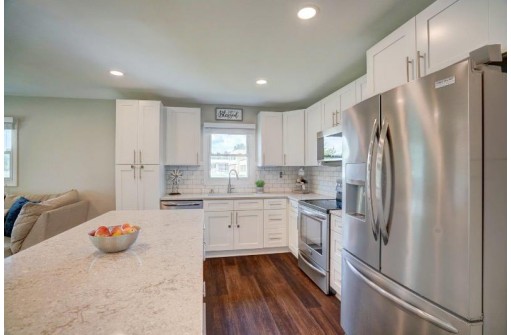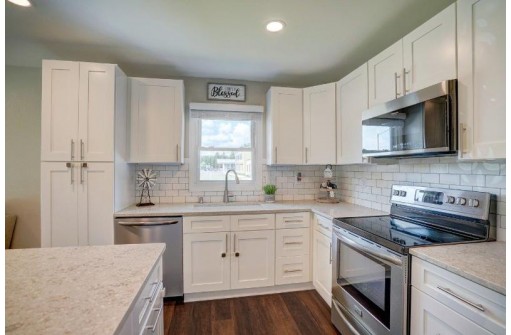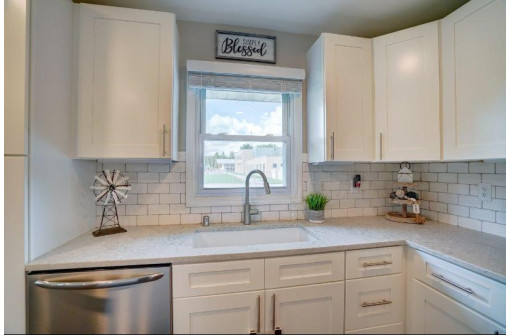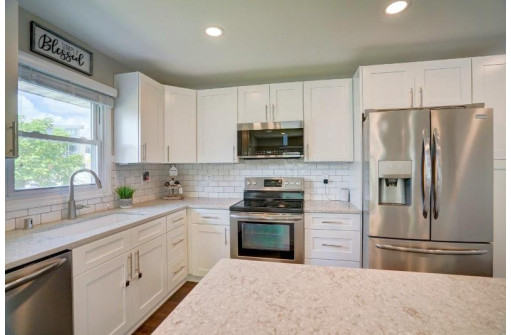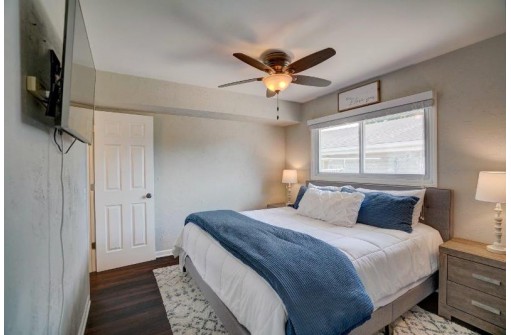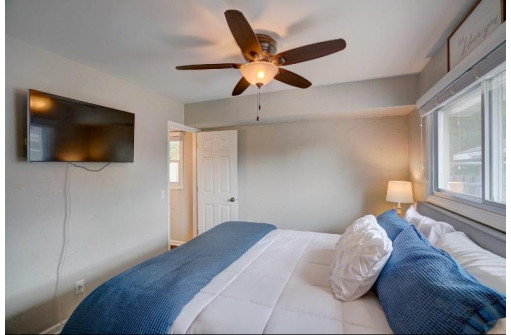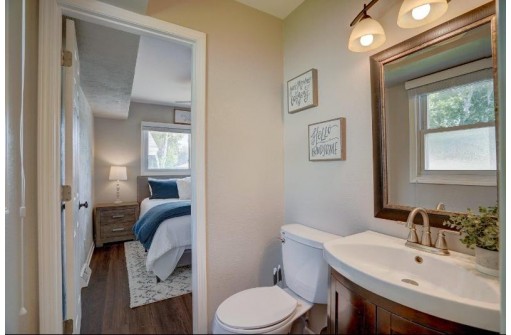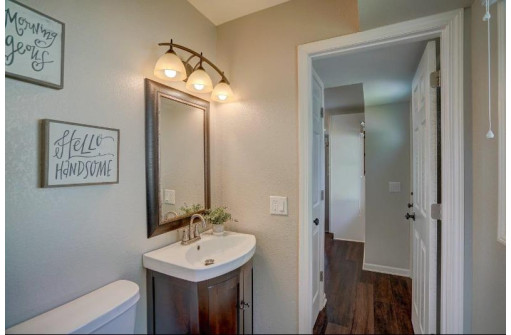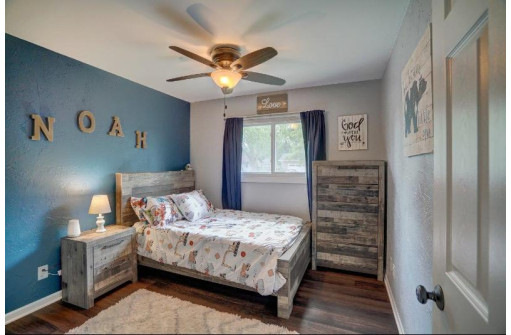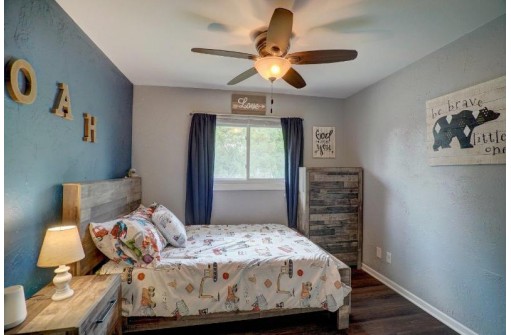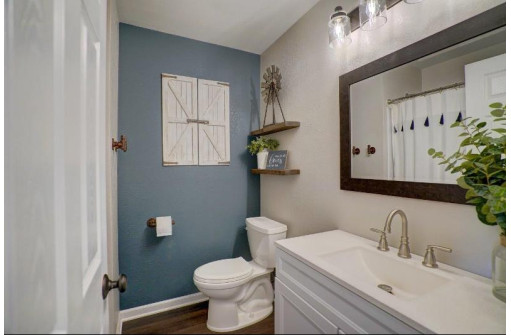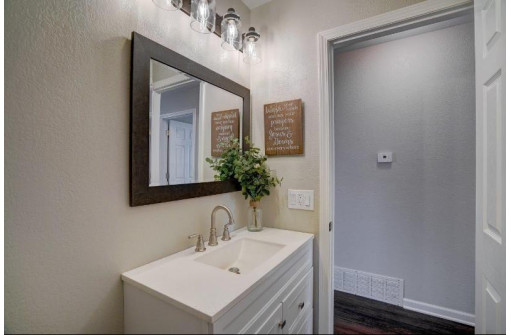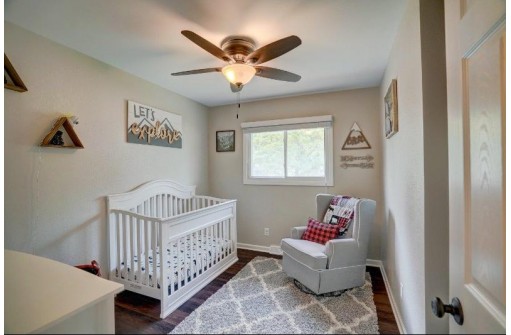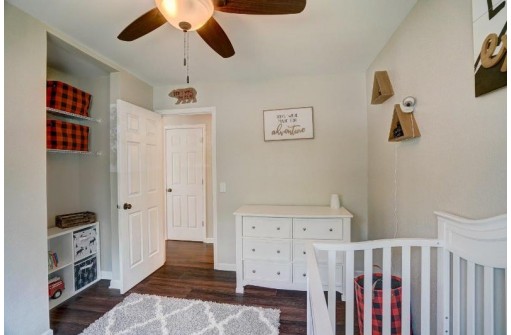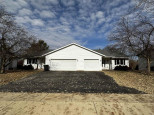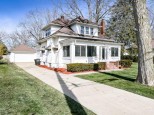Property Description for 207 Birch Ct, Lake Mills, WI 53551
No show until Wed 10/19 @12pm.Stop the car!!! This home has it all...Quality 60's construction with completely updated main and lower level interior with today's top quality materials, colors and craftsmanship! Low maintenance exterior home with newer roof, windows and siding. Plus a fenced yard and large, (22'x22') heated garage with plenty of driveway and side yard space. Newer mechanicals round things out to set up the prospect of years of worry free maintenance and easy living. Conveniently located near schools, all of Lake Mills' services; yet, literally a couple minutes to I94 for easy commute.
- Finished Square Feet: 1,490
- Finished Above Ground Square Feet: 1,032
- Waterfront:
- Building Type: 1 story
- Subdivision: Pine Prairie
- County: Jefferson
- Lot Acres: 0.22
- Elementary School: Lake Mills
- Middle School: Lake Mills
- High School: Lake Mills
- Property Type: Single Family
- Estimated Age: 1965
- Garage: 2 car, Detached, Heated, Opener inc.
- Basement: Block Foundation, Full, Total finished
- Style: Ranch
- MLS #: 1943321
- Taxes: $2,715
- Master Bedroom: 12x10
- Bedroom #2: 10x10
- Bedroom #3: 11x9
- Kitchen: 16x10
- Living/Grt Rm: 15x15
- Rec Room: 24x22
- Laundry:
