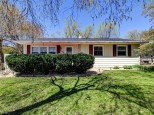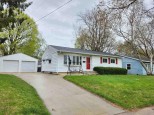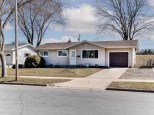Property Description for 1613 Arkansas Ave, Madison, WI 53704
Adorable ranch on Madison's northside is sure to impress! Sunny open concept living room w hardwood floors + stunning modern newly remodeled kitchen. SS appliances + huge sleek island! Built-ins throughout, main floor w/ flex space/office off living rm, 2-beds w/hardwoods + huge spa-like bathroom complete w/ oversized tub. Bright finished LL features a spacious laundry/mudroom with walkout to yard, office/den/playroom, music/exercise rm, full bath w/tiled walk-in shower, & 3rd bedroom tucked quietly away from the living spaces. Spacious yard w/ lush grass & mature trees, featuring a long-list of perennials (see docs) is a gardener's dream come true! Walking distance to Willy St Coop & numerous local eats & just minutes to downtown or eastside!
- Finished Square Feet: 1,997
- Finished Above Ground Square Feet: 1,015
- Waterfront:
- Building Type: 1 story
- Subdivision: Sherman Village
- County: Dane
- Lot Acres: 0.19
- Elementary School: Gompers
- Middle School: Black Hawk
- High School: East
- Property Type: Single Family
- Estimated Age: 1965
- Garage: 1 car, Attached, Opener inc.
- Basement: Full, Full Size Windows/Exposed, Poured Concrete Foundation, Total finished, Walkout
- Style: Ranch
- MLS #: 1933794
- Taxes: $4,562
- Master Bedroom: 10x12
- Bedroom #2: 10x11
- Bedroom #3: 13x9
- Kitchen: 11x12
- Living/Grt Rm: 14x17
- Dining Room: 12x9
- DenOffice: 13x9
- Laundry: 14x14
- Rec Room: 11x21
































































