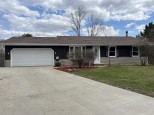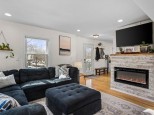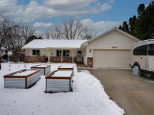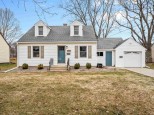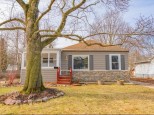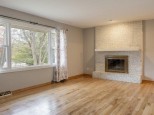Property Description for 1518 Ellen Ave, Madison, WI 53716
Welcome to the neighborhood! This bright, 3 bedroom, 2 bath, ranch home features original solid wood floors throughout the living room, hallway & 3 bedrooms. There's plenty of room for family & friends to relax in the spacious living room w/ lots of natural light flooding in from the large picture window. The kitchen has great "functional" layout which provides lots of space for mealtime prep, family dining, homework, morning coffee- whatever your needs! Three bedrooms & main bath are located just down the hallway. The newly finished lower level features a large rec room, 2 bonus rooms & bathroom. Add the expansive backyard w/ beautiful, mature trees & you have a great home for family & friends to gather and enjoy! Make this home your home!
- Finished Square Feet: 2,094
- Finished Above Ground Square Feet: 1,144
- Waterfront:
- Building Type: 1 story
- Subdivision:
- County: Dane
- Lot Acres: 0.28
- Elementary School: Elvehjem
- Middle School: Sennett
- High School: Lafollette
- Property Type: Single Family
- Estimated Age: 1959
- Garage: 2 car, Detached, Opener inc.
- Basement: Full, Partially finished, Poured Concrete Foundation, Total finished
- Style: Ranch
- MLS #: 1952141
- Taxes: $5,007
- Master Bedroom: 10x14
- Bedroom #2: 11x10
- Bedroom #3: 11x9
- Family Room: 16x29
- Kitchen: 11x16
- Living/Grt Rm: 13x20
- DenOffice: 13x10
- Other: 12x9
- Laundry: 8x18







































