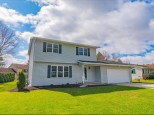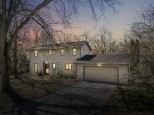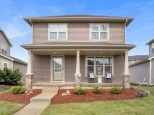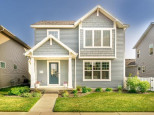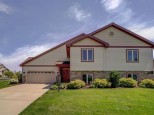Property Description for 1202 Feather Edge Dr, Verona, WI 53593
OFFER-BUMP. Charming Cape Cod in the desirable Hawks Woods neighborhood! The large front porch instantly welcomes you with a cozy southern vibe encompassing the well kept landscaping, fenced yard, and backing up to rolling fields. Walk into the sun-filled entry way leading into the open concept living space. The granite countertops, white cabinets, mosaic backsplash and breakfast bar will have you and your loved ones enjoying each other's company for years to come. Featuring hardwood floors throughout the first level, new carpet through the entire upstairs, owner's suite with attached bathroom and walk-in closet, new furnace and AC in 2021 and a brand new sunroom built in 2018. Schedule your private showing today!
- Finished Square Feet: 1,660
- Finished Above Ground Square Feet: 1,660
- Waterfront:
- Building Type: 2 story
- Subdivision: Hawks Woods
- County: Dane
- Lot Acres: 0.18
- Elementary School: Olson
- Middle School: Toki
- High School: Memorial
- Property Type: Single Family
- Estimated Age: 2004
- Garage: 2 car, Attached
- Basement: Full
- Style: Cape Cod
- MLS #: 1937128
- Taxes: $6,938
- Master Bedroom: 14x12
- Bedroom #2: 13x10
- Bedroom #3: 14x13
- Kitchen: 12x10
- Living/Grt Rm: 20x20
- Loft: 14x8
- Laundry:





















































