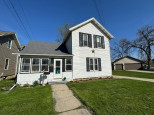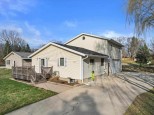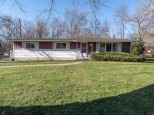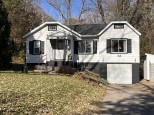Property Description for 1130 Winston Dr, Edgerton, WI 53534
Great location is this 3 Bedroom, 2 Bath home with easy access to the interstate. 2 additional rooms (one is a media room with acoustic tiles) in the lower level as well as a generous sized family room with a wet bar. Home has a large back yard and a good sized deck to enjoy your yard. New garage door, and a newer roof (2008). This home is much bigger than it appears from the outside. Within walking distance to schools and Race Track Park
- Finished Square Feet: 1,908
- Finished Above Ground Square Feet: 1,008
- Waterfront:
- Building Type: 1 story
- Subdivision:
- County: Rock
- Lot Acres: 0.29
- Elementary School: Edgerton Community
- Middle School: Edgerton
- High School: Edgerton
- Property Type: Single Family
- Estimated Age: 1990
- Garage: 1 car, Attached, Opener inc.
- Basement: Full, Partially finished, Poured Concrete Foundation
- Style: Ranch
- MLS #: 1950705
- Taxes: $3,568
- Master Bedroom: 12X11
- Bedroom #2: 11X9
- Bedroom #3: 11X8
- Family Room: 18X14
- Kitchen: 12X10
- Living/Grt Rm: 15X12
- DenOffice: 18X10
- Other: 20X11
- Laundry:
- Dining Area: 12X8












































