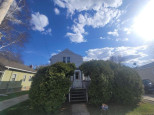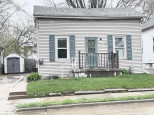Property Description for 670 Boyd St, Oshkosh, WI 54901
Come check out the old-world charm in this 3-bedroom, 1 bathroom home located a few blocks from Menominee park. Bedrooms have huge closets including 2 walk-in closets in the master bedroom. Don't miss your chance to own this beautiful brick home at a great price!!
- Finished Square Feet: 1,864
- Finished Above Ground Square Feet: 1,864
- Waterfront:
- Building Type: 1 1/2 story
- Subdivision:
- County: Winnebago
- Lot Acres: 0.14
- Elementary School: Call School District
- Middle School: Call School District
- High School: Call School District
- Property Type: Single Family
- Estimated Age: 1920
- Garage: 1 car, Detached
- Basement: Full
- Style: National Folk/Farm house
- MLS #: 1933339
- Taxes: $2,667
- Master Bedroom: 14x12
- Bedroom #2: 13x12
- Bedroom #3: 12x12
- Kitchen: 12x12
- Living/Grt Rm: 26x11
- DenOffice: 8x5
- Foyer: 6x5
- Laundry:
- 3-Season: 11x9






























































