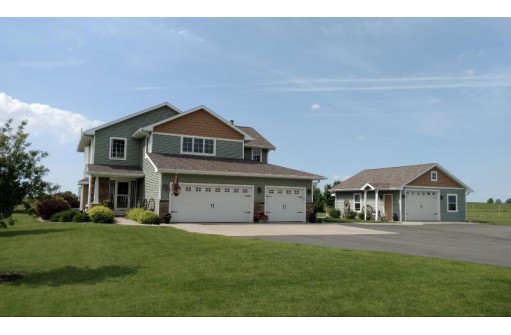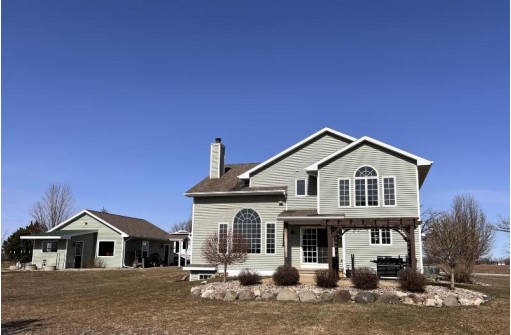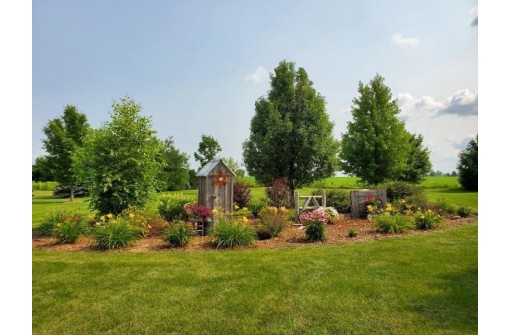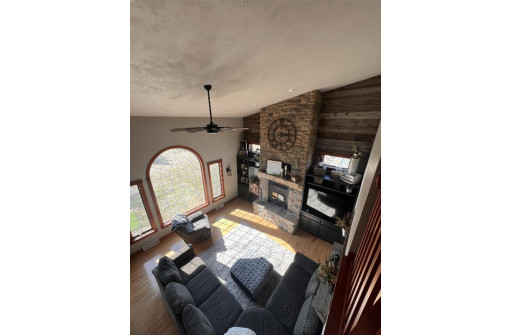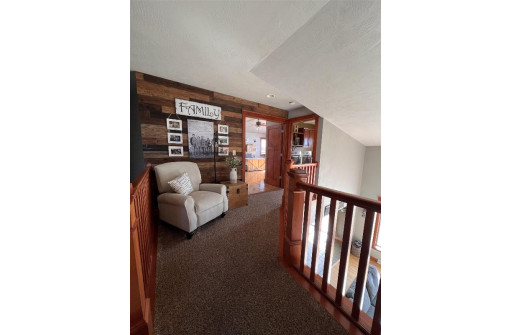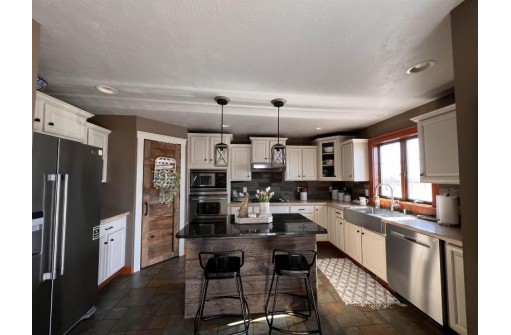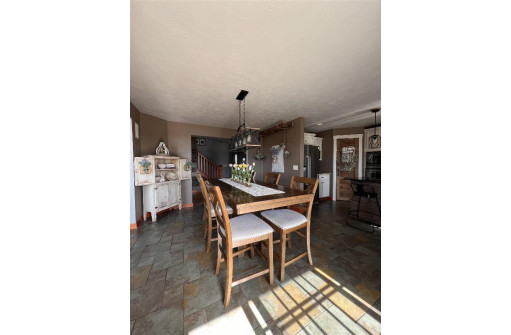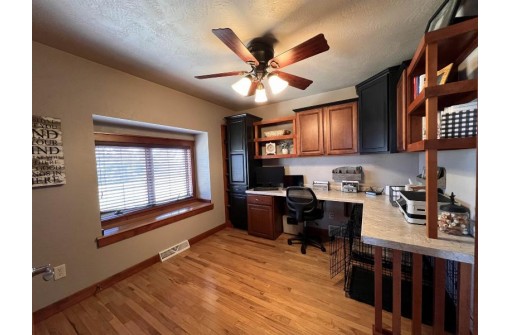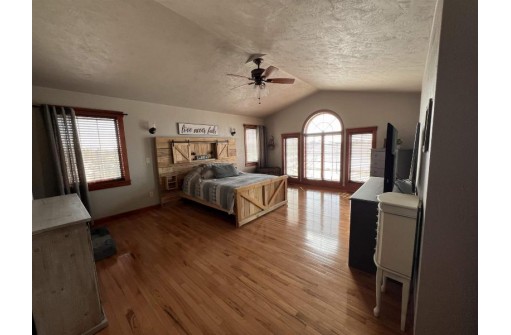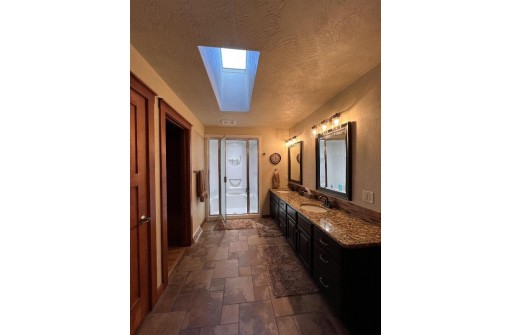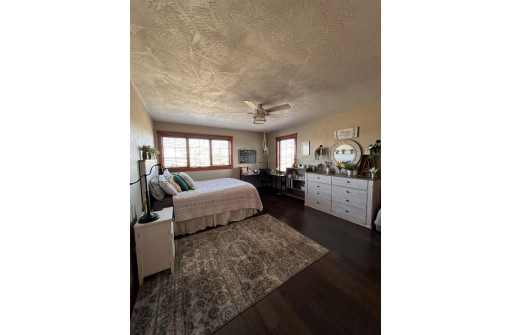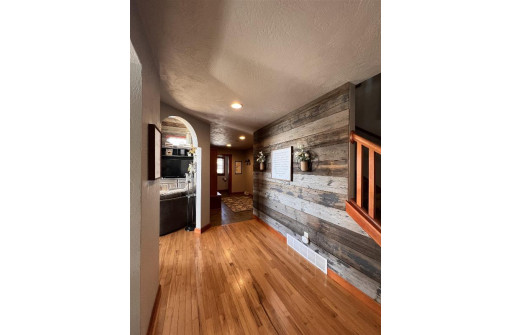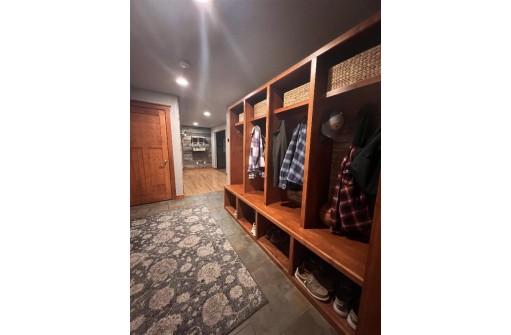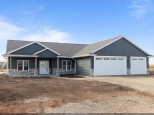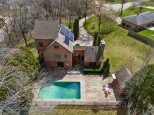Property Description for 3765 Maxwell Road, Oshkosh, WI 54904
*Limited Service Listing* *Closing MUST take place on June 3rd 2024 or later* *Sellers will review all offers on March 4th, 2024. Sellers may accept an offer prior to review date.* Country living at it's finest! Located in the Winneconne School District. This custom built 2-story craftsman home features 3477 sq ft on 1.3 acres. Enjoy the additional 24x24 garage! This home has 4 bedrooms and 3.5 baths. Open floor concept on the main floor which includes an updated kitchen. The living room boasts a floor to ceiling stone fireplace. Upstairs you will find a large primary bedroom with walk-in steam shower. Finished lower level with a full bath, bedroom, great room and bar area.
- Finished Square Feet: 3,477
- Finished Above Ground Square Feet: 2,707
- Waterfront:
- Building Type: 2 story
- Subdivision:
- County: Winnebago
- Lot Acres: 1.3
- Elementary School: Call School District
- Middle School: Call School District
- High School: Call School District
- Property Type: Single Family
- Estimated Age: 2008
- Garage: 2 car, 3 car, Additional Garage, Attached, Detached, Heated, Opener inc.
- Basement: Full, Poured Concrete Foundation, Sump Pump, Total finished
- Style: Prairie/Craftsman
- MLS #: 1971643
- Taxes: $5,036
- Master Bedroom: 15x19
- Bedroom #2: 13x15
- Bedroom #3: 12x11
- Bedroom #4: 12x14
- Family Room: 30x15
- Kitchen: 12x15
- Living/Grt Rm: 19x19
- Dining Room: 12x14
- DenOffice: 10x12
- Mud Room: 11x9
- Laundry: 9x6
- Dining Area: 12x14
