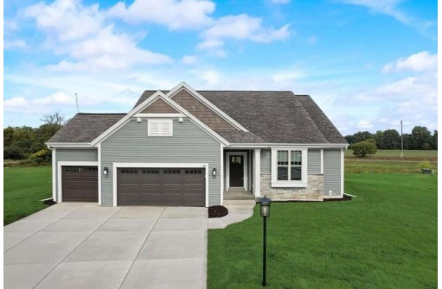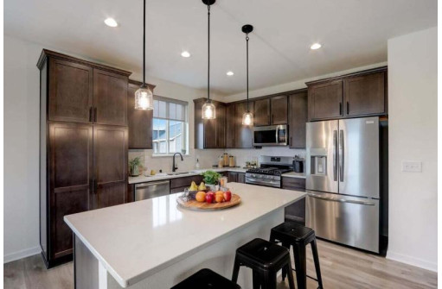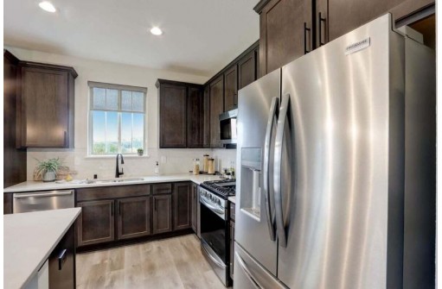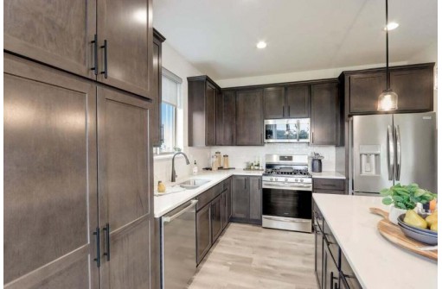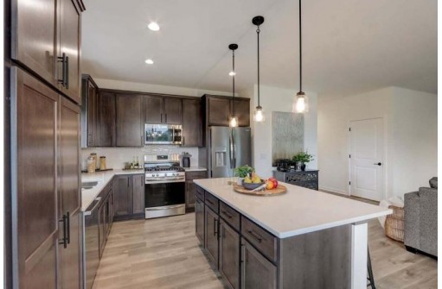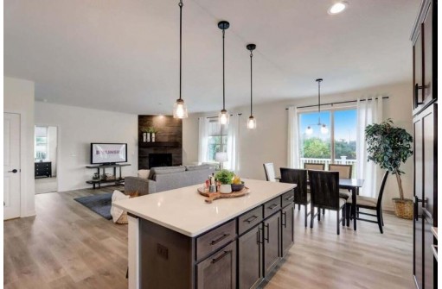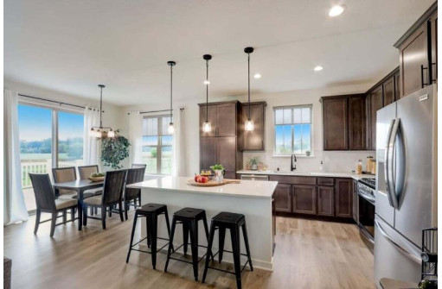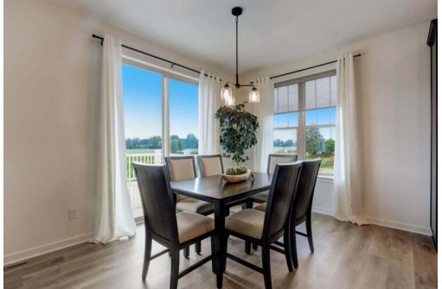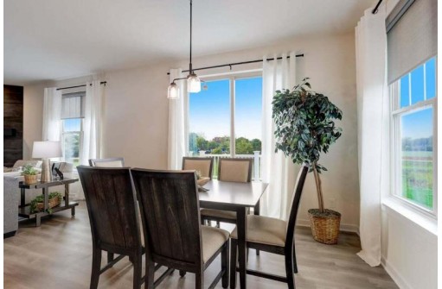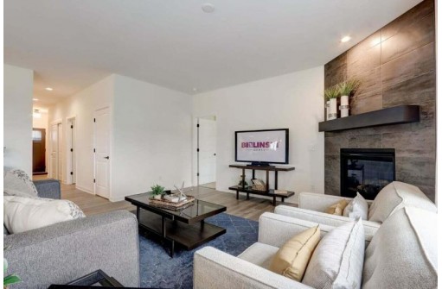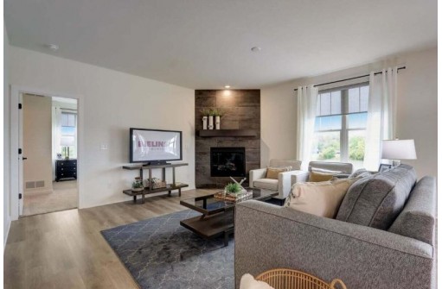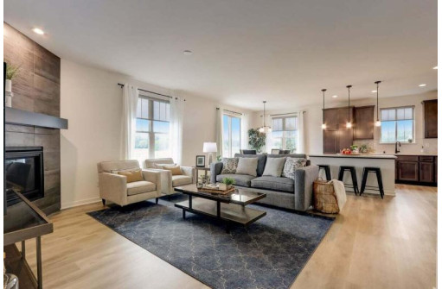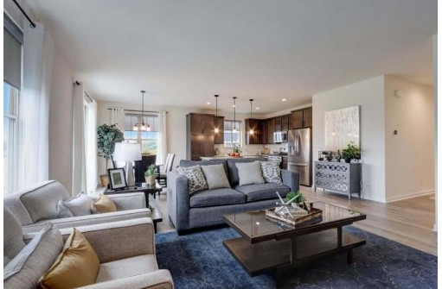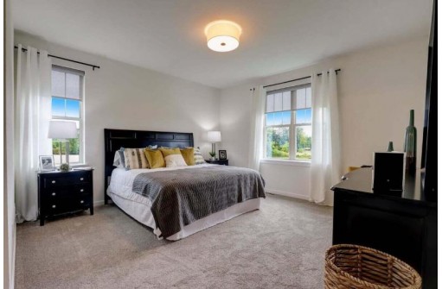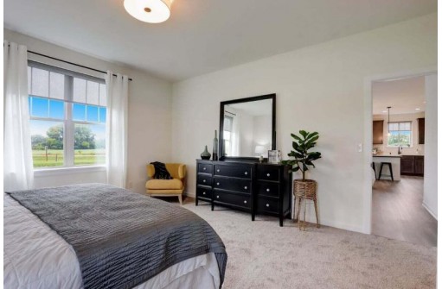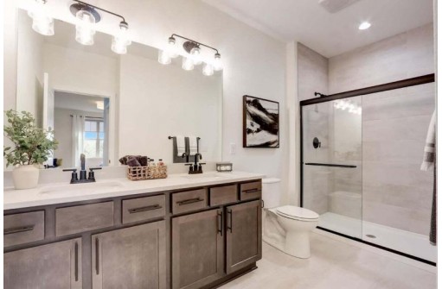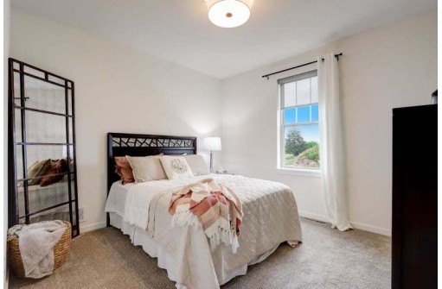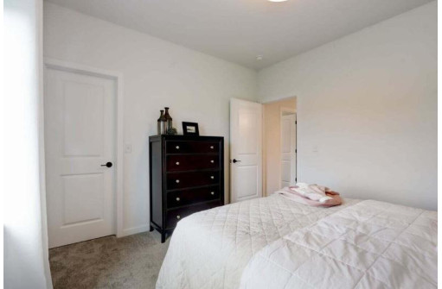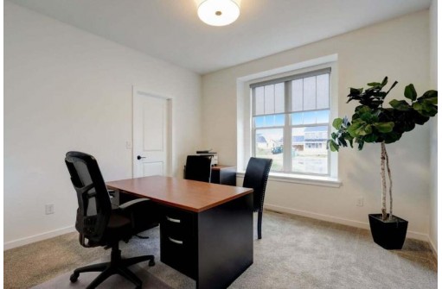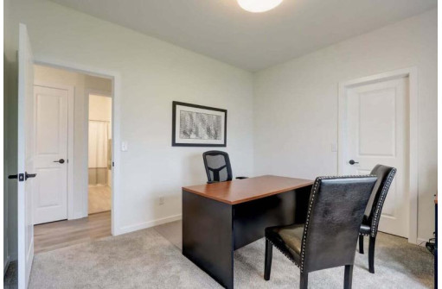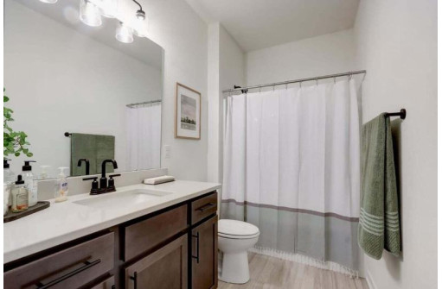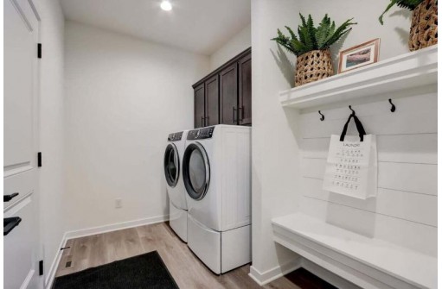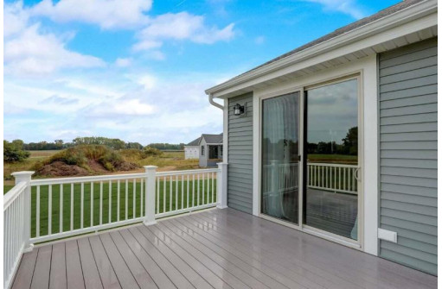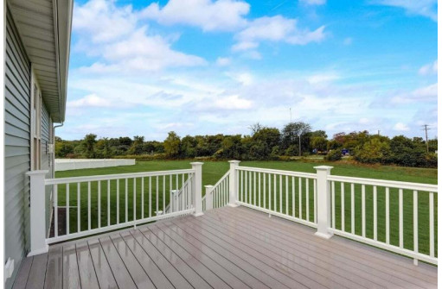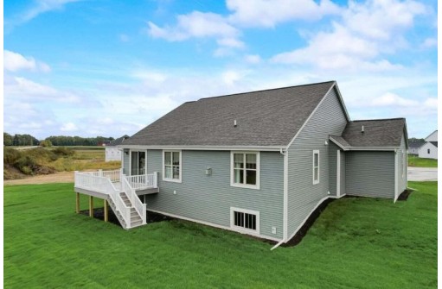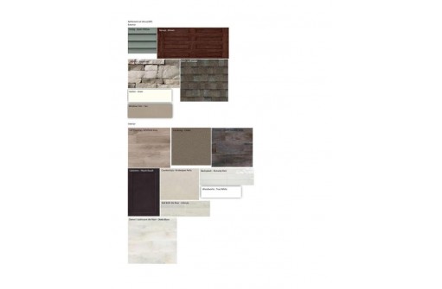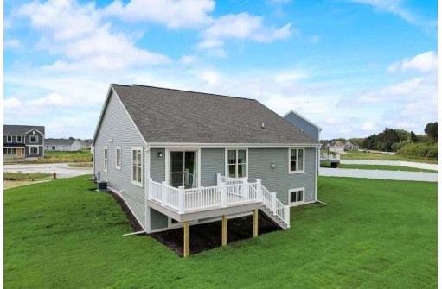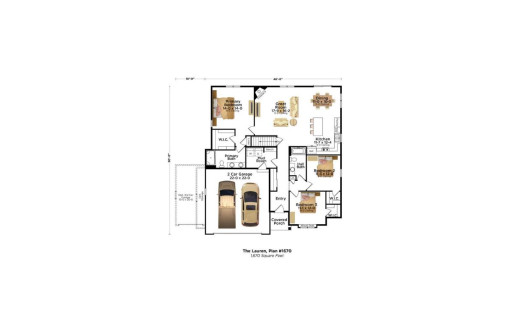Property Description for 650 Twin Creeks Drive, Dousman, WI 53118
Located Approx. 6 Minutes Off I-94, This Home Is Move In Ready. The Lauren Is A Smart Design That Separates The Spacious Primary Bedroom From The Secondary Bedrooms. Home Has Gathering Room W/ Gfp, Kitchen, & Dining. The Kitchen Boasts S.s. Appliances, Quartz Counters, Tile Backsplash, & Cabinets For Storage, Along W/ A Prep Island That Doubles As A Snack Bar. Off The Gathering Room Is The Primary Bedroom W/ A Private, Dual Vanity Bathroom W/ A 5-Foot Ceramic Shower & Wic. Opposite The Primary Bedroom & Towards The Front Of The Home Are 2 Comfortably-Sized Secondary Bedrooms & A Hall Bath. Rounding Out The Home Is A Convenient Laundry & Mudroom W/ A Bench For Everyday Items. Basement Has 4 Ft Exposure & Is Plumbed For A Future Bathroom. Driveway, Deck And Sod Is Also Included.
