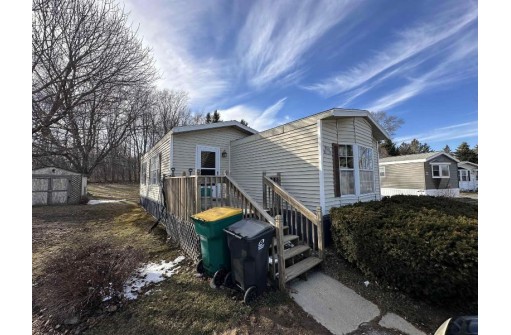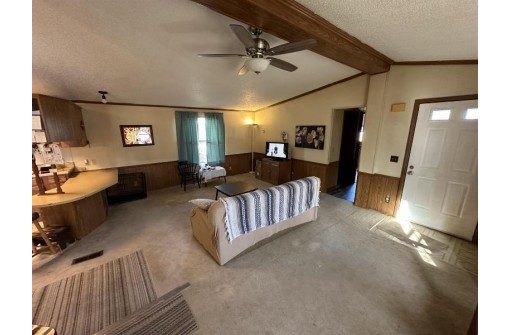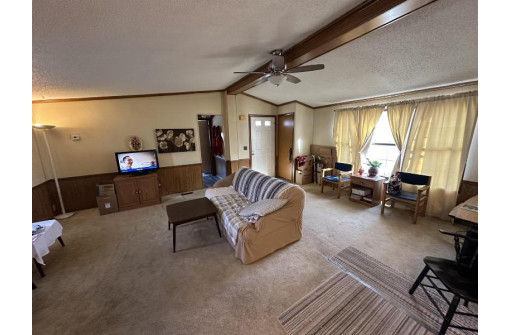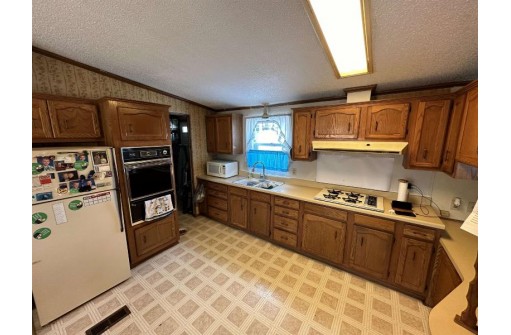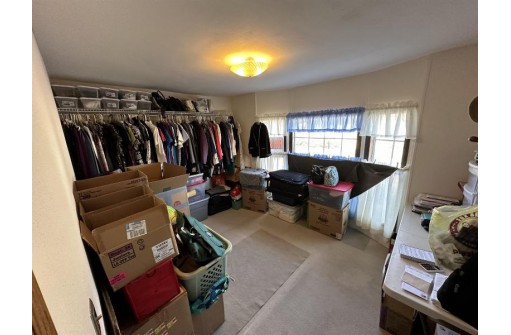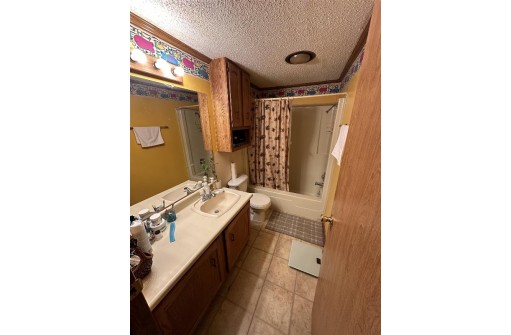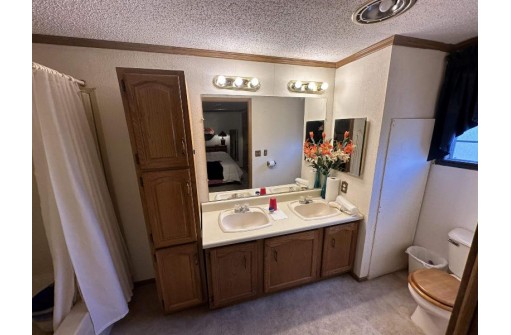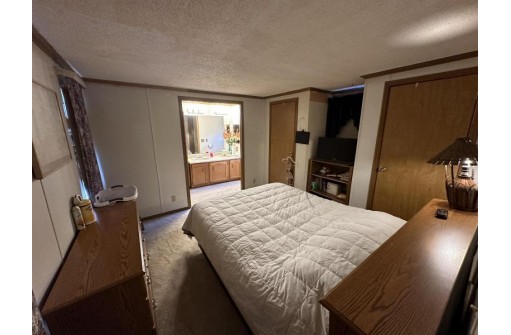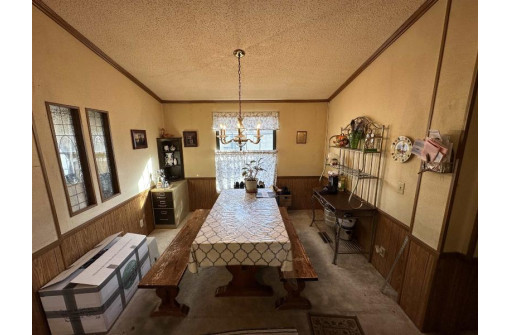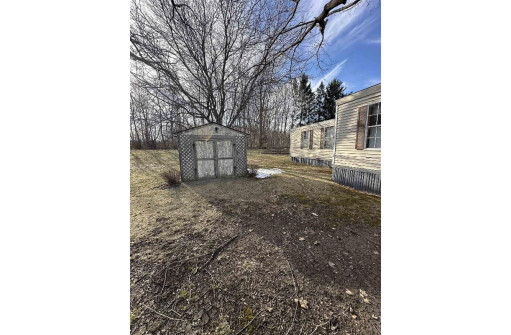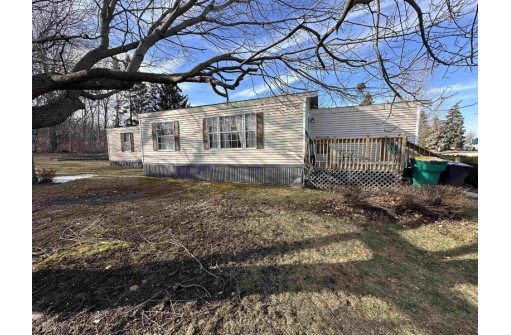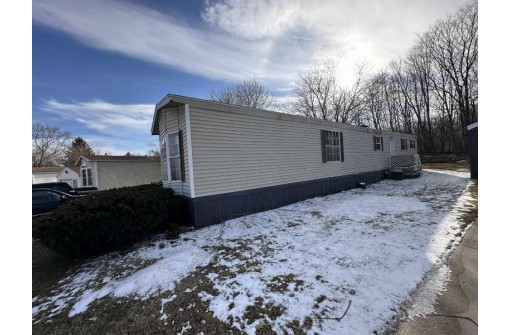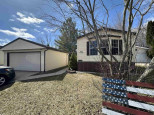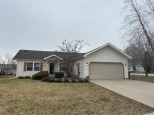Property Description for W211N11795 Hilltop Circle, Germantown, WI 53022
Monthly lot rental is $825 and incl garbage pick up, road mtce, and lot rent. There is also a personal property tax of $31.90/month plus sewer/water which is between $25-$30 monthly. 2 pets allowed, 1 cat and 1 dog or 2 cats. Dog breeds limited. Awesome 2 BR 2 BA manufactured home! Low maintenance living! Open concept floor plan with vaulted ceiling LR open to the huge eat-in kitchen! Split bedrooms, 1 in front with a full bath and a master suite in the back! Lots of closets for storage!
- Finished Square Feet: 1,250
- Finished Above Ground Square Feet: 1,300
- Waterfront:
- Building Type: 1 story, Manufactured - NO LAND
- Subdivision: Hilltop Highlands
- County: Washington
- Lot Acres: 0.0
- Elementary School: Call School District
- Middle School: Call School District
- High School: Call School District
- Property Type: Single Family
- Estimated Age: 1986
- Garage: None
- Basement: None
- Style: Ranch
- MLS #: 1972179
- Taxes: $0
- Master Bedroom: 12x11
- Bedroom #2: 12x10
- Kitchen: 20x11
- Living/Grt Rm: 20x16
