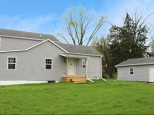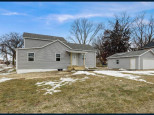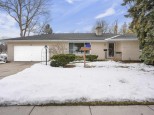Property Description for 727 E Clay St, Whitewater, WI 53190-2112
Lake view DREAM home awaits you! Open concept great room with cathedral ceiling, enormous windows overlooking great views of the acre lot and Tripp Lake, 4 bedroom, 2 full baths, oak cabinets, hardwood floors, central vac, all appliances & gas fireplace. On the lower level you will find bedroom, living room with full size windows, gas fireplace & a second kitchen to help out with all your gatherings. The 2 car garage is heated. The lower level would make a great in-law suite. Must see!!
- Finished Square Feet: 2,400
- Finished Above Ground Square Feet: 1,200
- Waterfront: Has waterview- no frntage
- Building Type: 1 story
- Subdivision:
- County: Walworth
- Lot Acres: 1.0
- Elementary School: Washington
- Middle School: Whitewater
- High School: Whitewater
- Property Type: Single Family
- Estimated Age: 1998
- Garage: 2 car, Attached, Heated, Opener inc.
- Basement: Full, Full Size Windows/Exposed, Partially finished
- Style: Ranch
- MLS #: 1931702
- Taxes: $5,825
- Master Bedroom: 11x12
- Bedroom #2: 11x12
- Bedroom #3: 12x14
- Bedroom #4: 9x14
- Kitchen: 11x13
- Living/Grt Rm: 16x19
- Rec Room: 14x14
- Laundry: 8x8





































