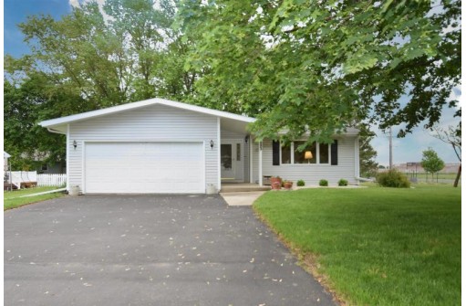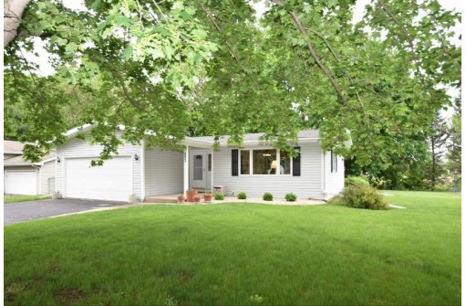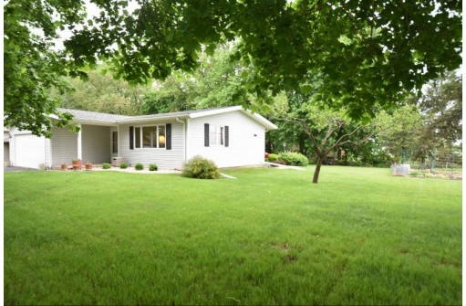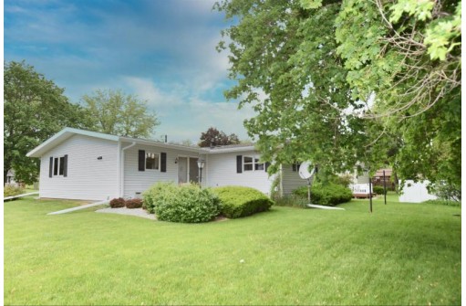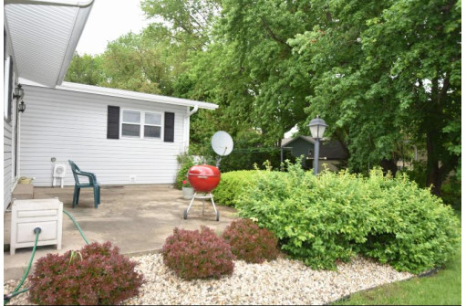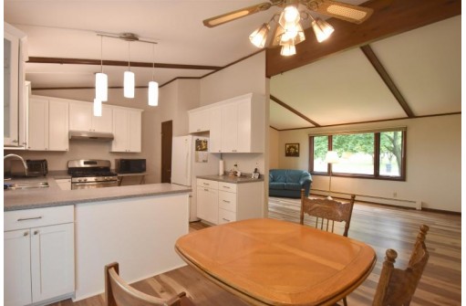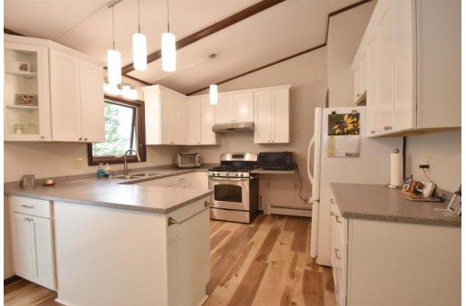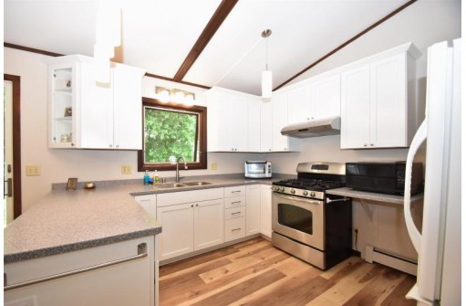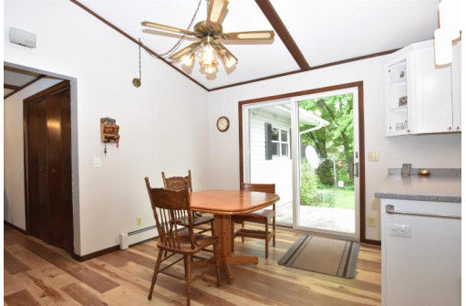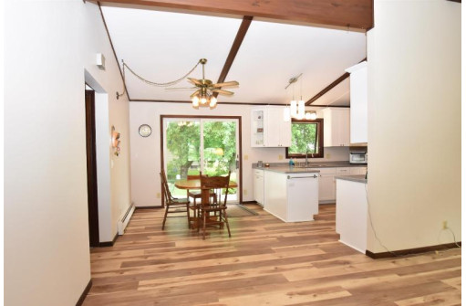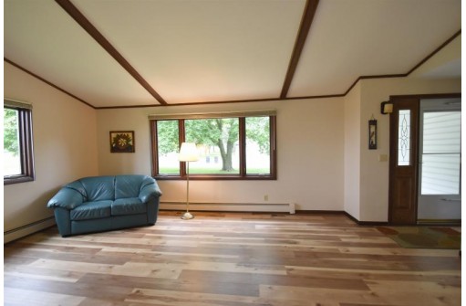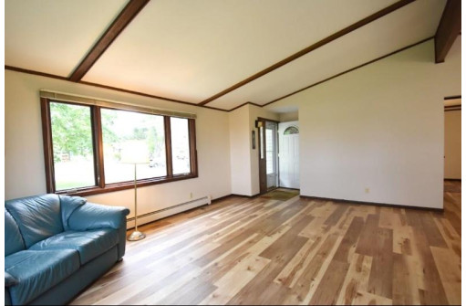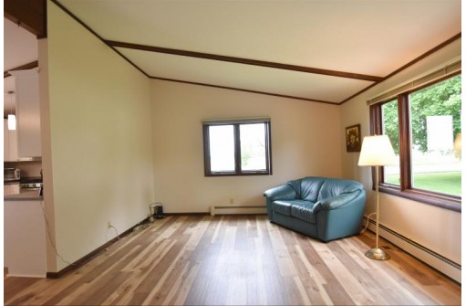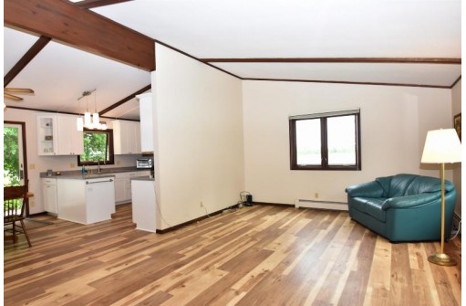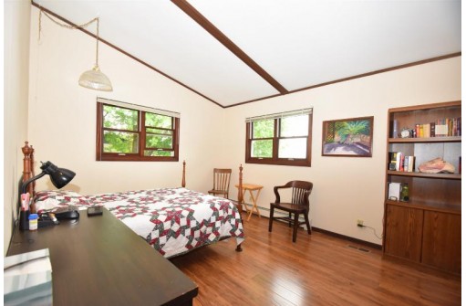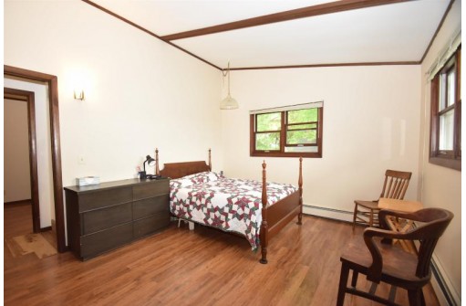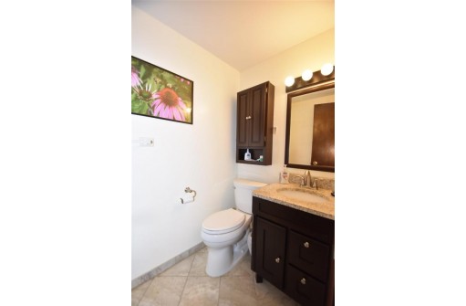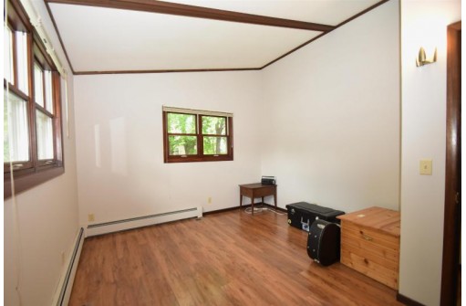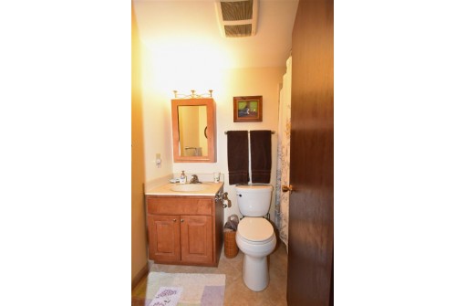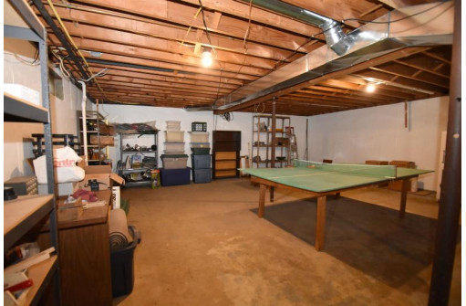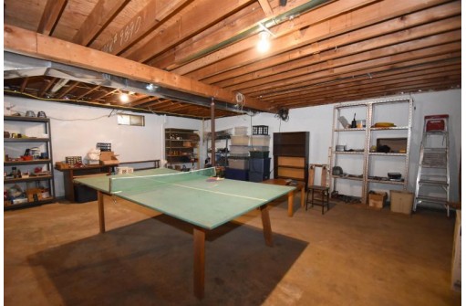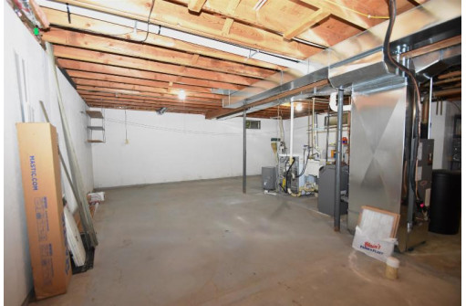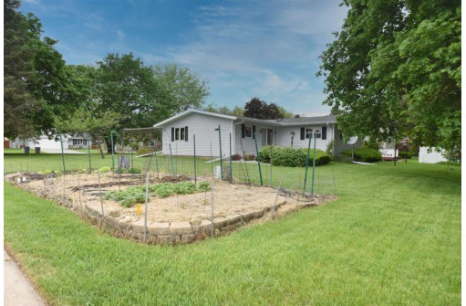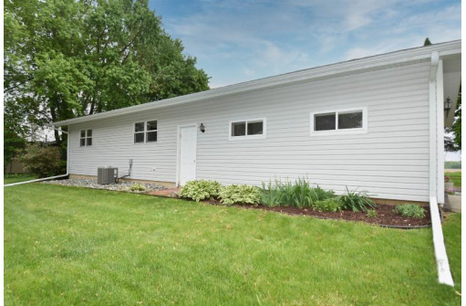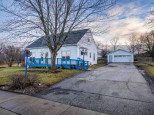Property Description for 493 S Buckingham Blvd, Whitewater, WI 53190-1511
Hard to find, lovingly updated home! Updated from top to bottom including new luxury vinyl plank flooring & a fully remodeled kitchen w/solid surface counters in 2022, Pergo Outlast floors in the bedrooms in 2021, new central air in 2019, newer roof, remodeled baths, vinyl siding, updated electrical w/220 in garage, and windows all updated in recent years. (Too much to list here, see full list of updates by seller.) You'll love the open floor plan with vaulted ceilings, easy access to your sunny patio from the dining room, and a large primary bedroom w/attached bath. The basement is ready for your finishes with plumbing already started for an additional bath. Exterior features include a spacious yard and established asparagus bed, strawberries, and peach tree. All this house needs is you!
- Finished Square Feet: 1,236
- Finished Above Ground Square Feet: 1,236
- Waterfront:
- Building Type: 1 story
- Subdivision:
- County: Walworth
- Lot Acres: 0.24
- Elementary School: Call School District
- Middle School: Whitewater
- High School: Whitewater
- Property Type: Single Family
- Estimated Age: 1977
- Garage: 2 car, Attached
- Basement: Full, Stubbed for Bathroom
- Style: Ranch
- MLS #: 1935357
- Taxes: $3,559
- Master Bedroom: 13x11
- Bedroom #2: 11x13
- Bedroom #3: 11x8
- Kitchen: 11x10
- Living/Grt Rm: 13x19
- Dining Room: 11x9
Similar Properties
There are currently no similar properties for sale in this area. But, you can expand your search options using the button below.
