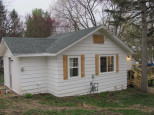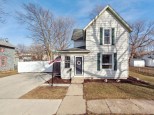Property Description for 1125 Spruce St, Delavan, WI 53115
LOCATION..LOCATION..LOCATION.... This 3 bedroom home features a huge master bedroom, beautiful kitchen with granite countertops, fenced private backyard, and close to Delavans amazing schools. With the Furnace, windows, hot water heater, appliances, lighting, and flooring ALL NEW within the last few years you can just sit back and enjoy life relaxing with friends and family.
- Finished Square Feet: 1,404
- Finished Above Ground Square Feet: 1,404
- Waterfront:
- Building Type: 1 story
- Subdivision:
- County: Walworth
- Lot Acres: 0.21
- Elementary School: Turtle Creek
- Middle School: Phoenix
- High School: Delavan-Darien
- Property Type: Single Family
- Estimated Age: 2001
- Garage: 2 car, Attached, Opener inc.
- Basement: 8 ft. + Ceiling, Full, Partially finished, Poured Concrete Foundation
- Style: Ranch
- MLS #: 1940442
- Taxes: $3,905
- Master Bedroom: 24x16
- Bedroom #2: 12x10
- Bedroom #3: 11x10
- Kitchen: 19x14
- Living/Grt Rm: 16x12
- Bonus Room: 12x11
- Bonus Room: 12x11
- Laundry:

















































