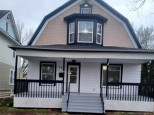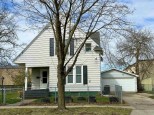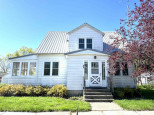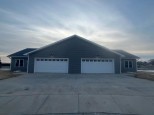Property Description for E9337 South Ave, Reedsburg, WI 53959
Endless possibilities located between Reedsburg, Wisconsin Dells and Baraboo with this 3 bedroom raised ranch home. Wooded lot with easy access to the main highways! 3 bedrooms with 2 baths, walk out basement! Open concept on upper level. Bring your ideas and make this one yours! Easy to show!
- Finished Square Feet: 1,762
- Finished Above Ground Square Feet: 1,025
- Waterfront:
- Building Type: Multi-level
- Subdivision:
- County: Sauk
- Lot Acres: 0.7
- Elementary School: Call School District
- Middle School: Call School District
- High School: Wisconsin Dells
- Property Type: Single Family
- Estimated Age: 2003
- Garage: 2 car, Attached
- Basement: Full, Partially finished, Poured Concrete Foundation, Sump Pump
- Style: Bi-level
- MLS #: 1940876
- Taxes: $2,158
- Master Bedroom: 12x12
- Bedroom #2: 9x12
- Bedroom #3: 11x16
- Family Room: 19x11
- Kitchen: 12x12
- Living/Grt Rm: 13x17
- Dining Room: 13x9
- Laundry: 10x10




















































