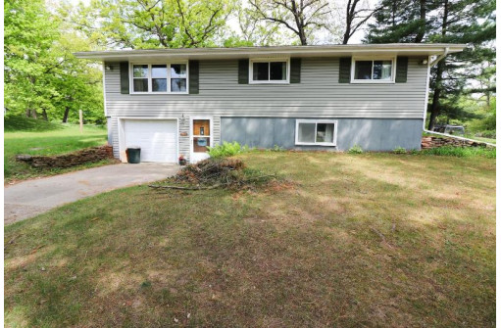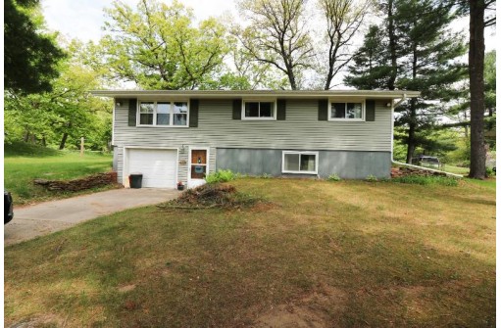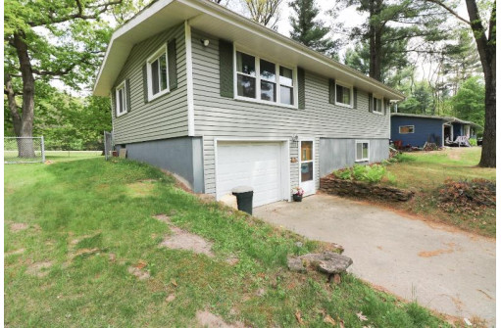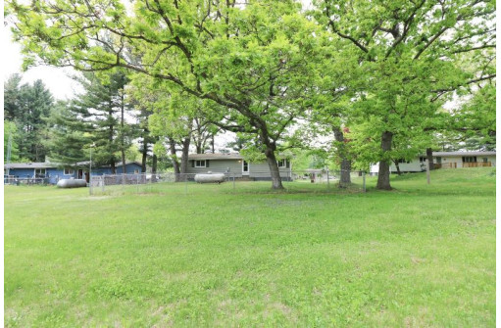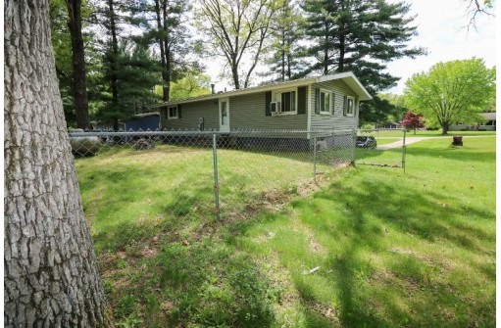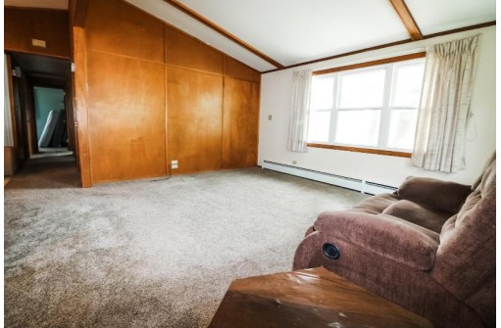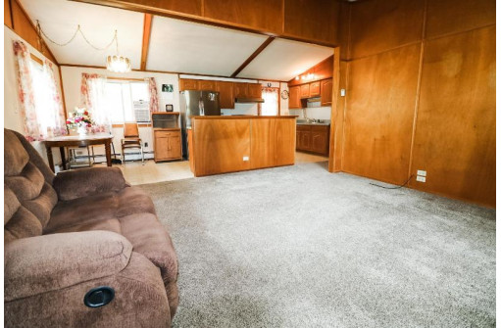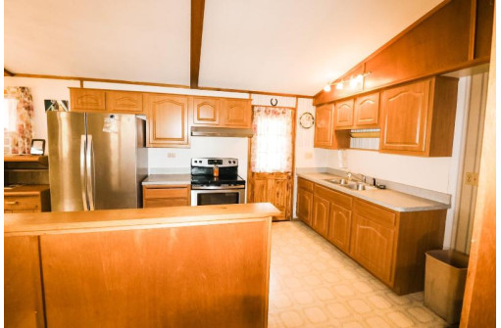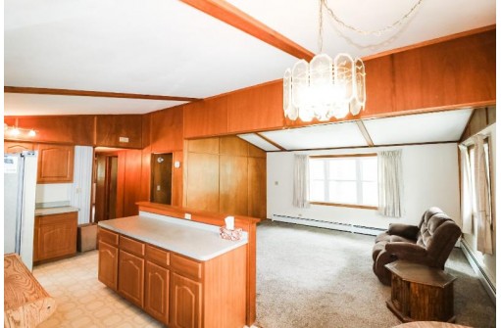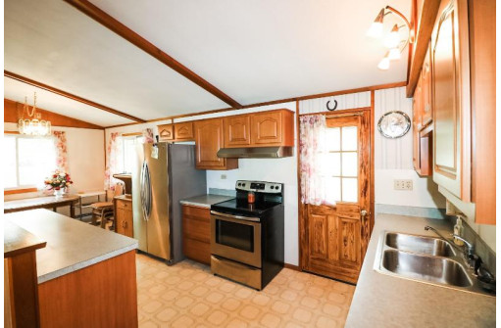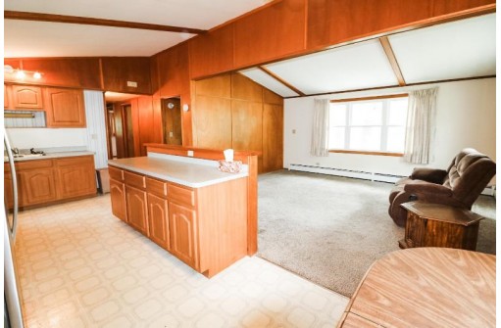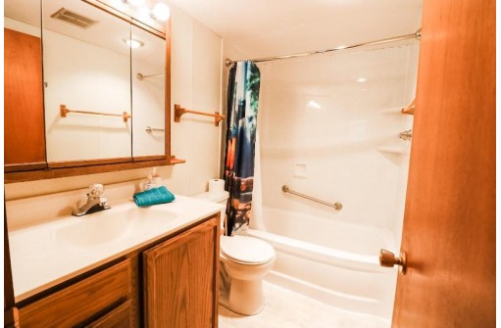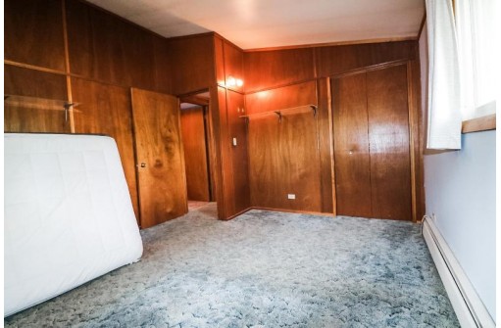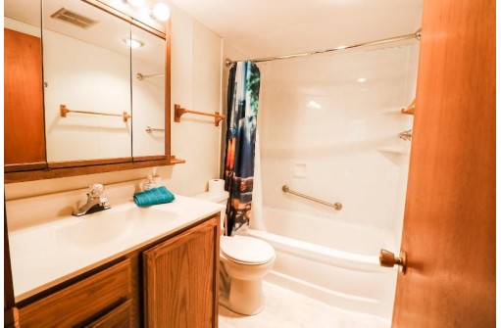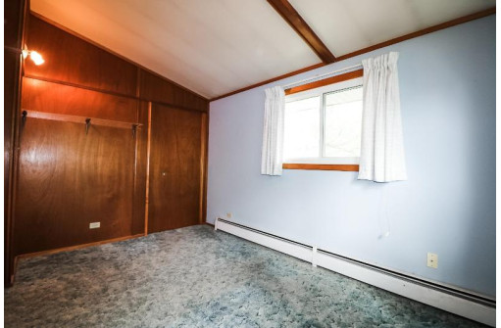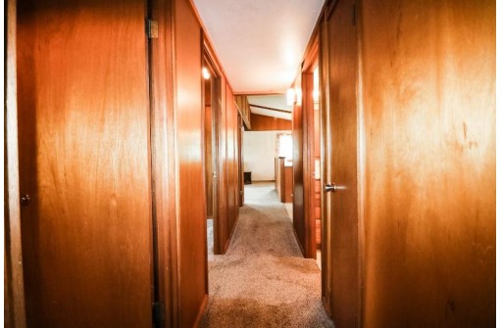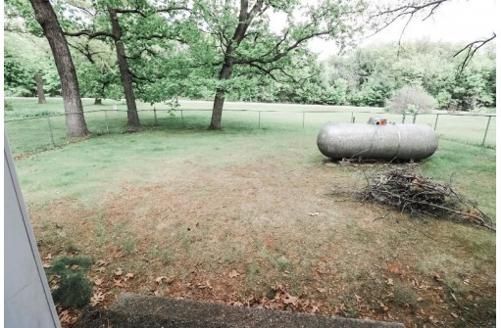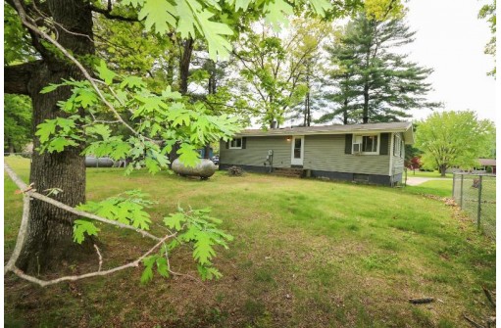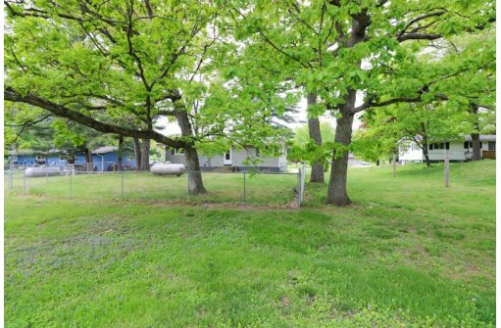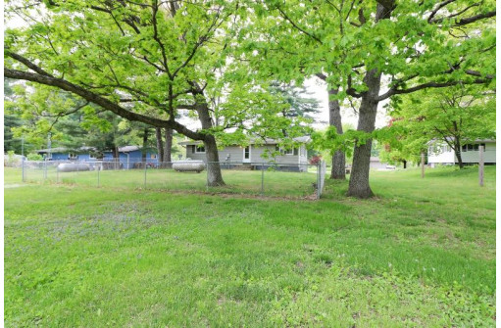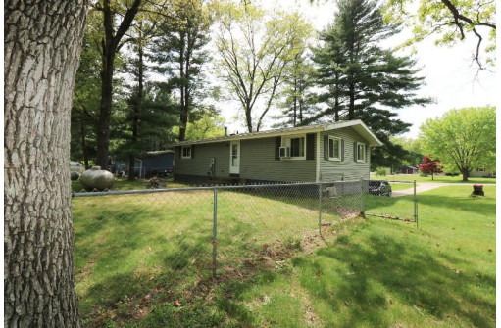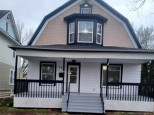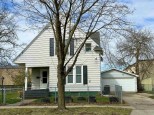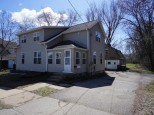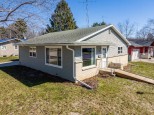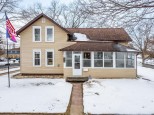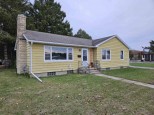Property Description for E7280 S Oak Crest Dr, Reedsburg, WI 53959
Location location location. Minutes away from the city this home is located in a well established area in a private and quite spot The large lot is already fenced in to keep the littles and your pets in and safe. Vaulted celling enhances the open floor plan, there are new appliances in the spacious kitchen, newer carpet, new thermopane windows, gutter leaf filters Ac unit.The lower level has a new Badger System in place with warranty. Bring your tools and revive this home to your liking .
- Finished Square Feet: 1,100
- Finished Above Ground Square Feet: 1,100
- Waterfront:
- Building Type: 1 story
- Subdivision:
- County: Sauk
- Lot Acres: 0.45
- Elementary School: Call School District
- Middle School: Webb
- High School: Reedsburg Area
- Property Type: Single Family
- Estimated Age: 1972
- Garage: Carport
- Basement: Full, Poured Concrete Foundation, Sump Pump, Walkout
- Style: Raised Ranch
- MLS #: 1935260
- Taxes: $1,395
- Master Bedroom: 10x11
- Bedroom #2: 11x10
- Bedroom #3: 9x11
- Kitchen: 11x14
- Living/Grt Rm: 15x16
- Dining Room: 10x8
- Laundry:
