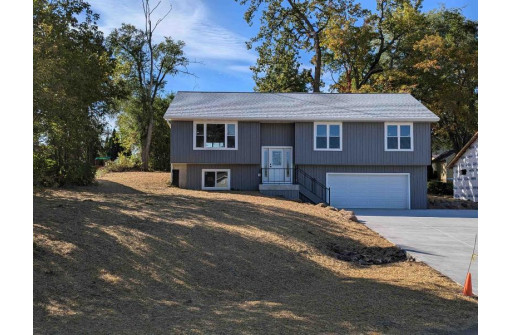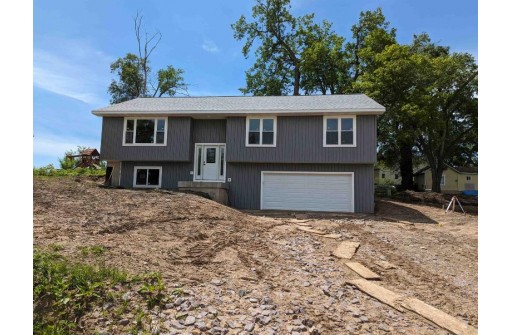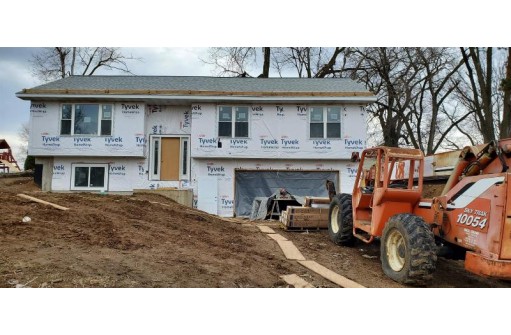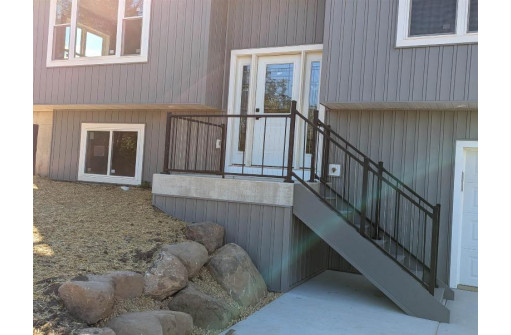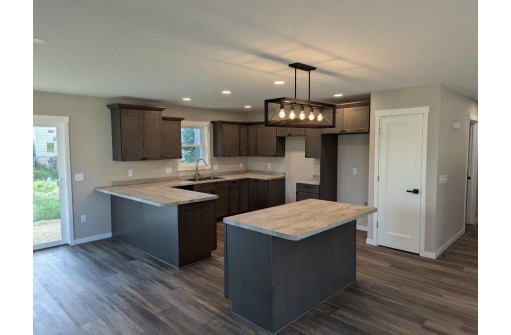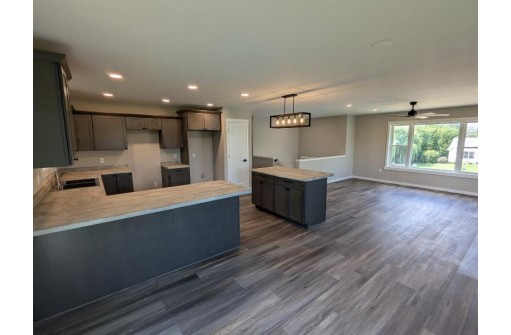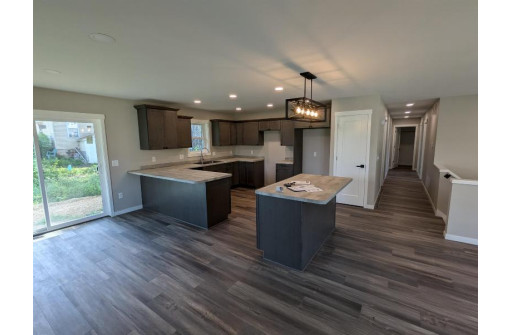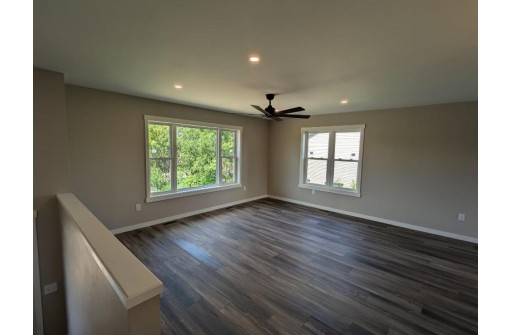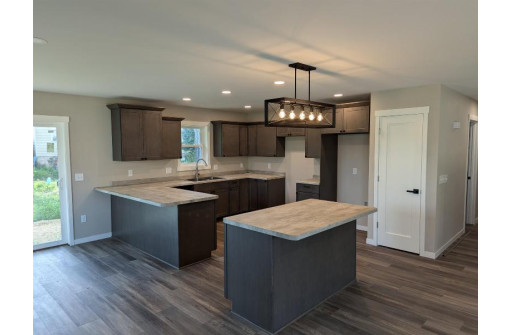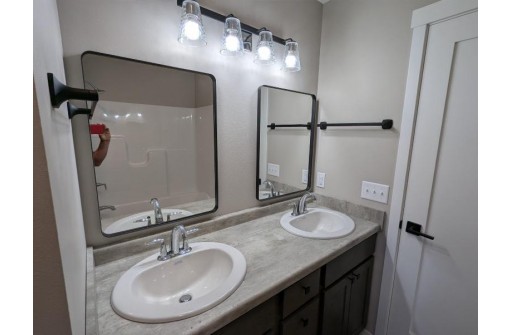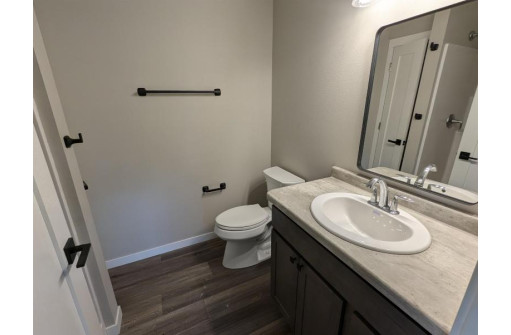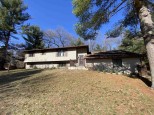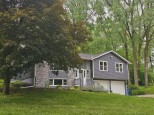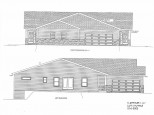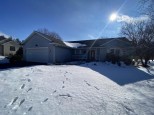Property Description for E11617 Pen-Marc Court, Baraboo, WI 53913
New Construction on schedule to be finished by June 1, 2024. This is the time to select your own fixtures, finishes and colors. A really nice 1488 sq ft raised ranch home with an under-home 2-stall garage. In addition, there is room for expansion in the 9 ft ceiling lower level with a stubbed-in bath, additional storage and possible rec room. Excellent location on Baraboo's growing south side, less than a mile walking distance to Devils Lake State Park, an 18-hole golf course, a winery, a brewery, recreation facilities, walking trails and more. Located in the lower taxed Town of Baraboo with municipal sanitary service and a written shared well agreement.
- Finished Square Feet: 1,488
- Finished Above Ground Square Feet: 1,488
- Waterfront:
- Building Type: Under construction
- Subdivision:
- County: Sauk
- Lot Acres: 0.21
- Elementary School: Call School District
- Middle School: Jack Young
- High School: Baraboo
- Property Type: Single Family
- Estimated Age: 2024
- Garage: 2 car, Access to Basement, Attached, Garage stall > 26 ft deep, Under
- Basement: 8 ft. + Ceiling, Full, Full Size Windows/Exposed, Partially finished, Poured Concrete Foundation, Sump Pump
- Style: Raised Ranch
- MLS #: 1967522
- Taxes: $720
- Master Bedroom: 14x12
- Bedroom #2: 11x10
- Bedroom #3: 11x10
- Kitchen: 12x7
- Living/Grt Rm: 15x16
- Dining Room: 12x7
- Laundry: 8x6
