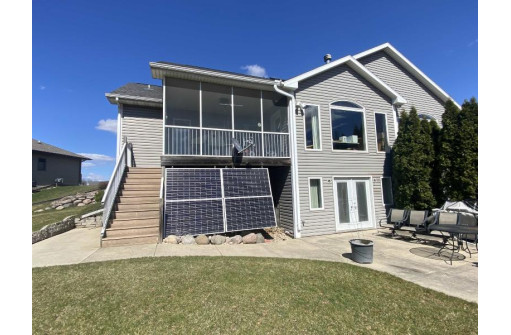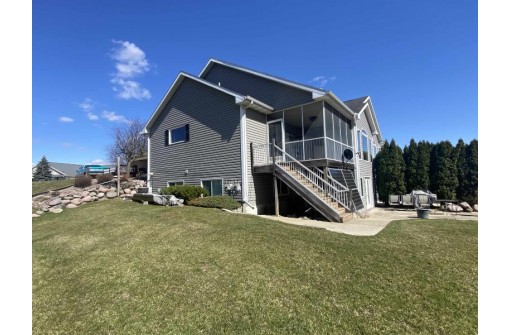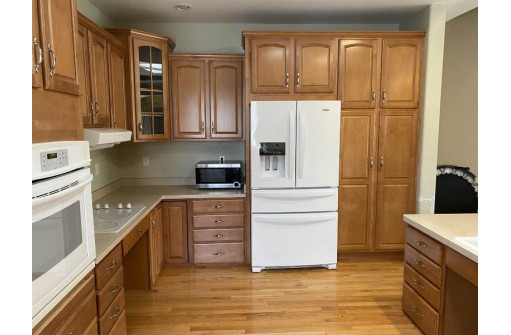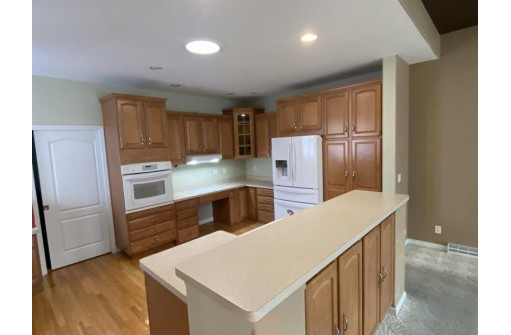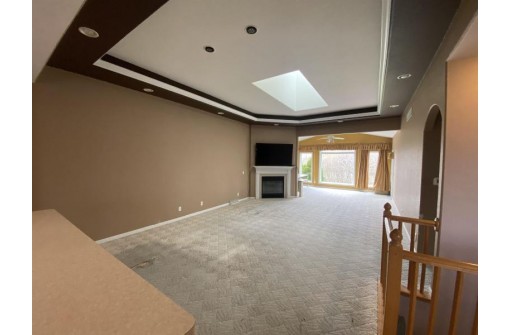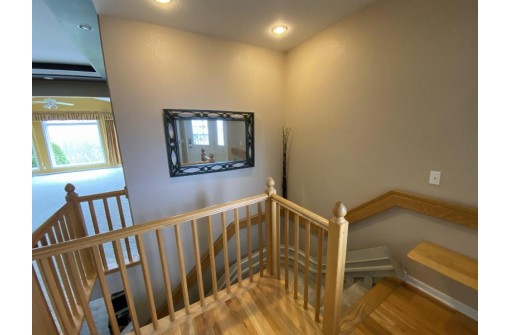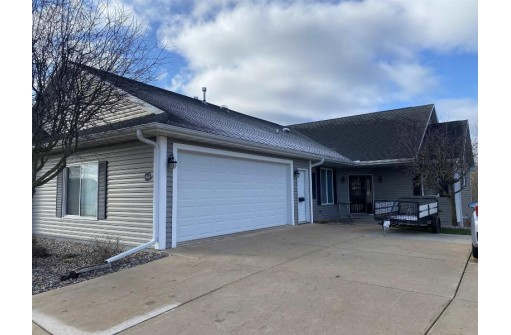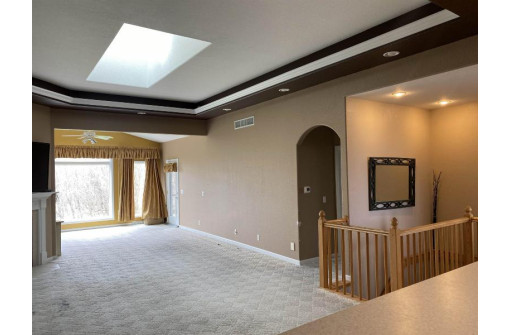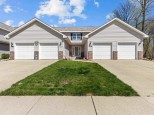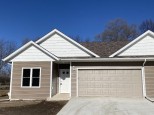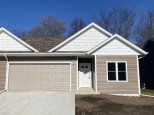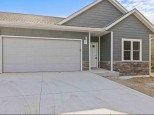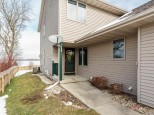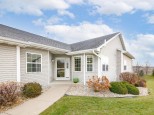Property Description for 4884 Monarch Dr, Milton, WI 53563
Prior contract fell apart! This is a spacious well built condo which feels like you're miles away from everything but you are conveniently close to Janesville and Mllton. You will love the style and layout of this home. Open floor plan, tray ceilings, wood floors, exposed lower level with a large family room. 11ft. Ceilings with skylights. Private extra large yard that borders the woods. Screened in porch to enjoy the view! Gorgeous private patio. Central Vac. Tons of storage. Selling as is. Seller does not warranty fireplace (not used) or appliances. Needs TLC but what a great investment for the right buyer! Make an offer!
- Finished Square Feet: 2,670
- Finished Above Ground Square Feet: 1,530
- Waterfront:
- Building: Prairies Edge Condo
- County: Rock
- Elementary School: Call School District
- Middle School: Milton
- High School: Milton
- Property Type: Condominiums
- Estimated Age: 2002
- Parking: 2 car Garage, Attached
- Condo Fee: $200
- Basement: Full, Full Size Windows/Exposed, Poured concrete foundatn, Total Finished
- Style: Ranch
- MLS #: 1931957
- Taxes: $6,354
- Master Bedroom: 14x17
- Bedroom #2: 12x10
- Bedroom #3: 11x10
- Family Room: 16x20
- Kitchen: 15x10
- Living/Grt Rm: 16x16
- Dining Room: 10x13
- ScreendPch: 14x09
- Sun Room: 12x16
- Laundry:
