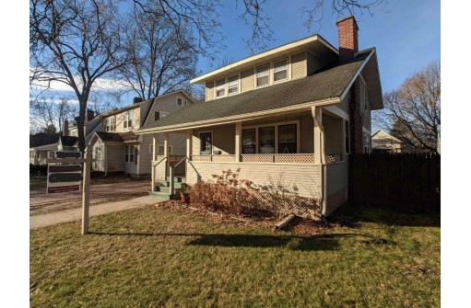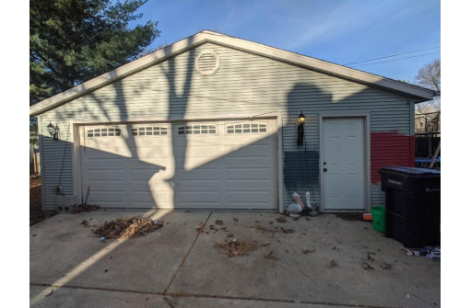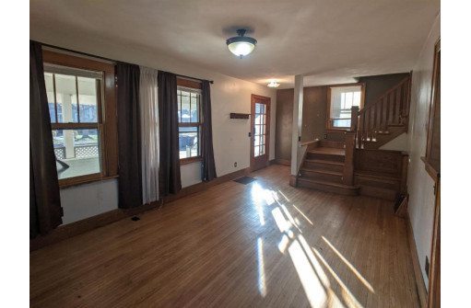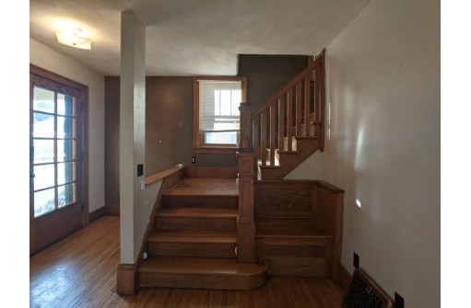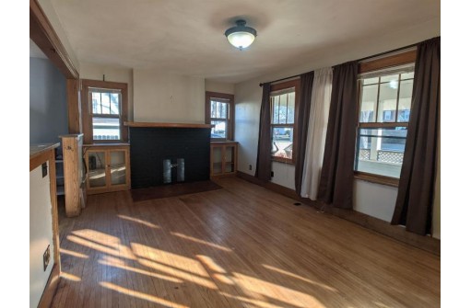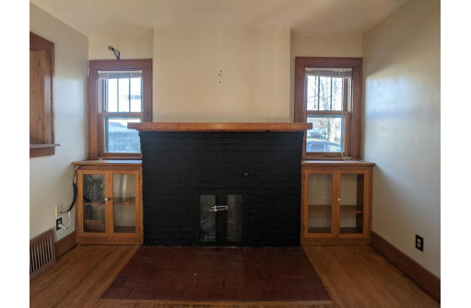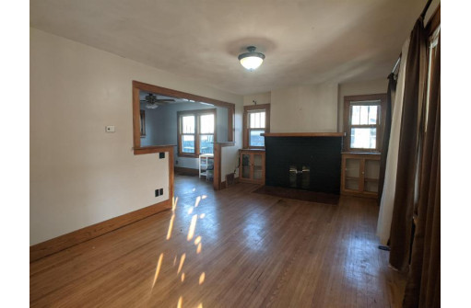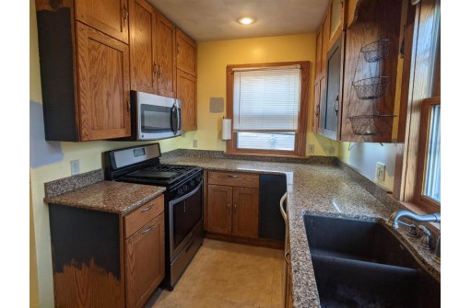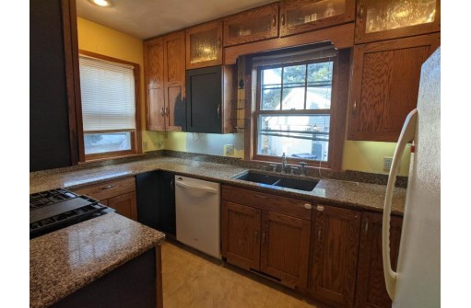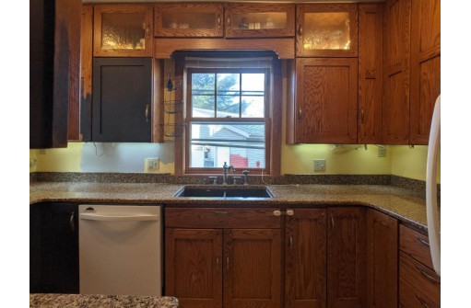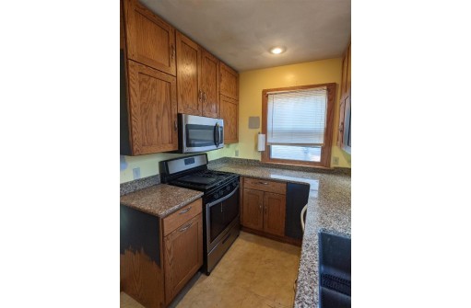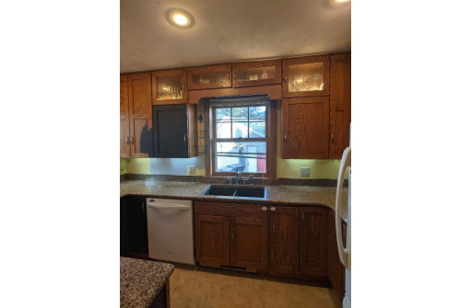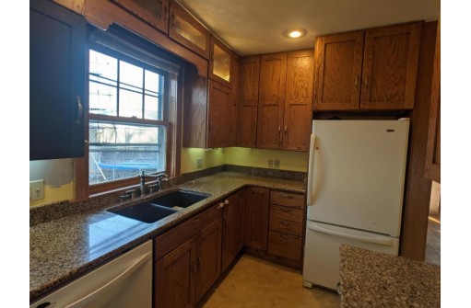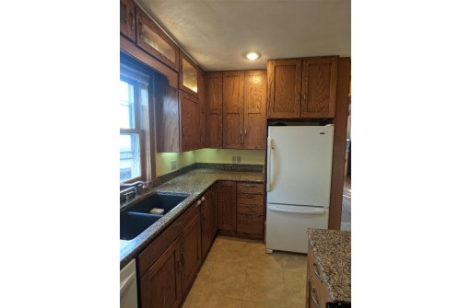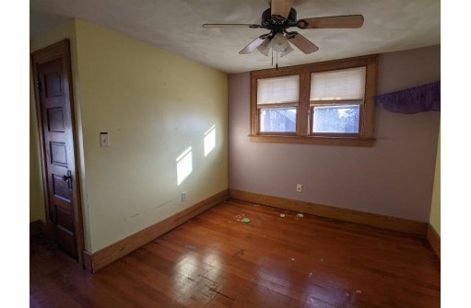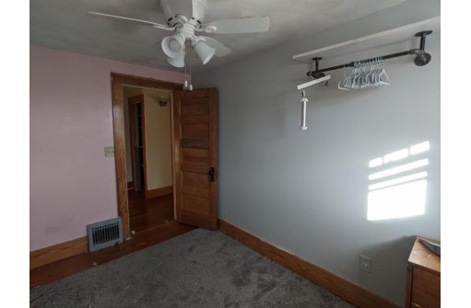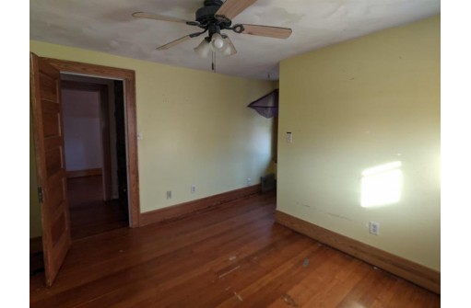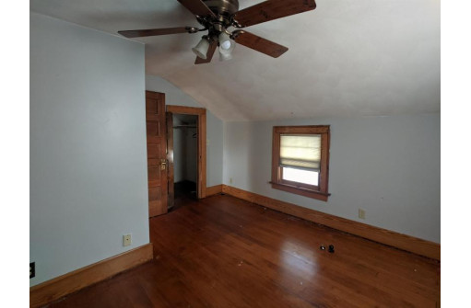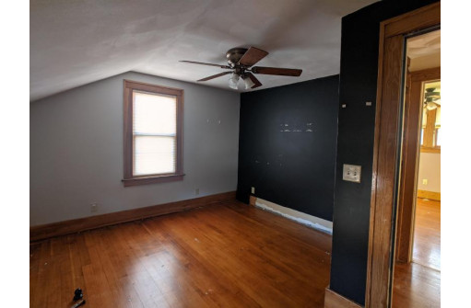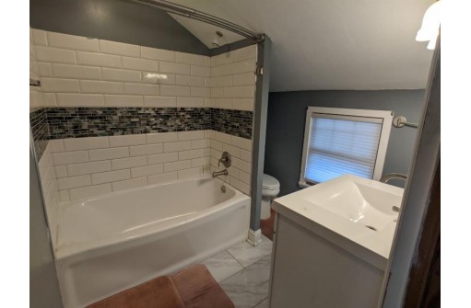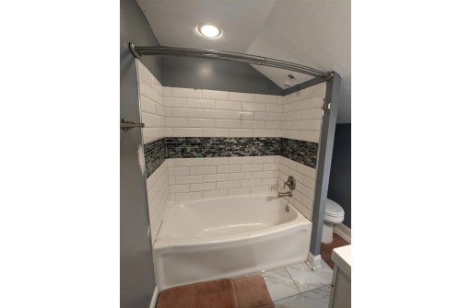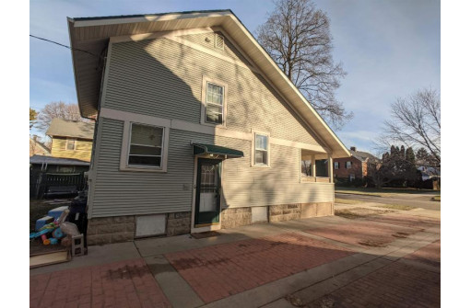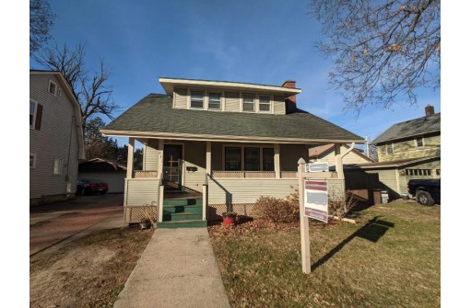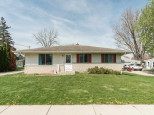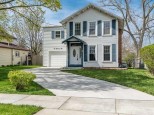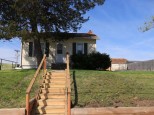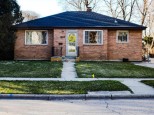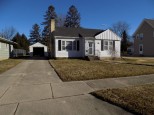Property Description for 631 N Garfield Ave, Janesville, WI 53545
So much character in this lovely craftsman style home. Beautiful woodwork and hardwood floors throughout. Large covered front porch is perfect for watching those summer sunrises or enjoy the living room fireplace on those cold winter nights. This home boasts an updated kitchen with granite countertops and a remodeled bathroom upstairs. Oversized two car garage for the at home mechanic.
- Finished Square Feet: 1,902
- Finished Above Ground Square Feet: 1,092
- Waterfront:
- Building Type: 1 1/2 story
- Subdivision:
- County: Rock
- Lot Acres: 0.13
- Elementary School: Adams
- Middle School: Marshall
- High School: Craig
- Property Type: Single Family
- Estimated Age: 1900
- Garage: 2 car, Detached, Opener inc.
- Basement: Full, Partially finished, Poured Concrete Foundation, Shower Only, Toilet Only
- Style: Prairie/Craftsman
- MLS #: 1947218
- Taxes: $2,613
- Master Bedroom: 13x11
- Bedroom #2: 13x11
- Bedroom #3: 11x07
- Family Room: 24x10
- Kitchen: 12x07
- Living/Grt Rm: 18x11
- Dining Room: 17x11
- Laundry:
