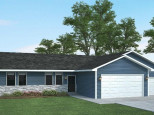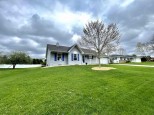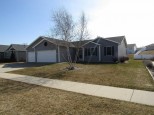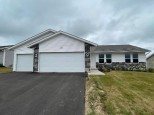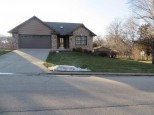Property Description for 4521 E Hearthstone Dr, Janesville, WI 53546
Beautiful 4 bedroom 2 bath Eastside home with an updated eat-in kitchen. Lots of updates including 2 fireplaces, finished lower level with family room, wet bar area, bathroom and a bedroom with egress. Extra large 24x22 two car garage. Nice landscaped fenced yard with a deck - this is a must see!
- Finished Square Feet: 2,270
- Finished Above Ground Square Feet: 1,270
- Waterfront:
- Building Type: 1 story
- Subdivision: Bluffs Of Wuthering Hills
- County: Rock
- Lot Acres: 0.23
- Elementary School: Harrison
- Middle School: Marshall
- High School: Craig
- Property Type: Single Family
- Estimated Age: 1989
- Garage: 2 car, Attached, Opener inc.
- Basement: Full, Poured Concrete Foundation, Total finished
- Style: Ranch
- MLS #: 1935009
- Taxes: $3,838
- Master Bedroom: 13x12
- Bedroom #2: 11x11
- Bedroom #3: 11x11
- Bedroom #4: 12x11
- Family Room: 19x17
- Kitchen: 20x12
- Living/Grt Rm: 19x15
- Bonus Room: 13x10
- Game Room: 13x10
- Laundry: 12x10











































