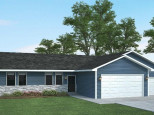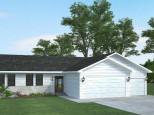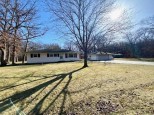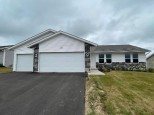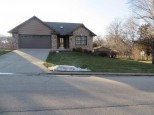Property Description for 4418 Sandstone Drive, Janesville, WI 53546
SPARKLING & BRIGHT NORTHEAST SIDE RANCH HOME WITH LARGE LOT & 3 CAR GARAGE IN MILTON SCHOOLS! ENTRY OPENS TO LIVING ROOM WITH LOTS OF LIGHT & CATHEDRAL CEILINGS. KITCHEN FEATURES PLENTY OF CABINETS, PANTRY, RO SYSTEM & ALL APPLIANCES. MASTER SUITE HAS PRIVATE BATH FEATURING WALK IN SHOWER W/GRAB BARS, NEW STOOL, NEW PLUMBING FIXTURES & WALK-IN CLOSET. WALK IN CLOSET IN BEDR 2 AS WELL. CUSTOM BLINDS THROUGH-OUT. 2 CAR PART OF GARAGE IS FINISHED & INSULATED W/ EXTRA OUTLETS. 3RD CAR IS CURRENTLY A WORKSHOP & HAS HEAT & AIR, SINK WITH HOT/COLD WATER, 60 AMP 2 PHASE SUBPANEL W/WIRING READY FOR EV CHARGER, SHELVES & CABINETS & ATTIC STORAGE. LOWER LEVEL READY TO FINISH WITH AN EGRESS WINDOW & BATH ROUGH-INS (STOOL ALREADY IN). LARGE 1/3 ACRE LOT IN A GREAT AREA BUILT BY BERINGER HOMES!
- Finished Square Feet: 1,333
- Finished Above Ground Square Feet: 1,333
- Waterfront:
- Building Type: 1 story
- Subdivision:
- County: Rock
- Lot Acres: 0.3
- Elementary School: Harmony
- Middle School: Milton
- High School: Milton
- Property Type: Single Family
- Estimated Age: 2014
- Garage: 3 car, Attached, Heated, Opener inc.
- Basement: Full, Poured Concrete Foundation, Radon Mitigation System, Stubbed for Bathroom, Sump Pump, Toilet Only
- Style: Ranch
- MLS #: 1971834
- Taxes: $4,830
- Master Bedroom: 13x15
- Bedroom #2: 10x11
- Bedroom #3: 10x12
- Kitchen: 10x19
- Living/Grt Rm: 14x17
- Laundry: 7x5















































































