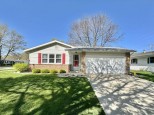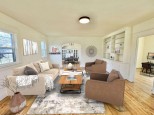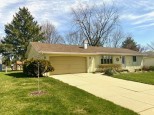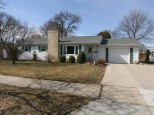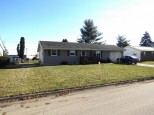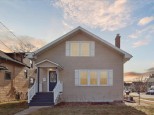Property Description for 441 S Atwood Ave, Janesville, WI 53545
You'll fall in love with this home that is perfect for hosting and sits on a private lot. The main floor has 2 living rooms, the front room has pocket doors for privacy to transform the space into an office or a guest room, by using the built in Murphy bed. The dining room has a gorgeous barn door with hardware harvested from the horse stable below the garage (now used for storage). The kitchen has in floor radiant heat and walks out to the new deck and patio. The wall from the foyer into the kitchen was opened up, providing open sight lines all the way to the front room. The 3 bedrooms are upstairs with an open loft area. All the bathrooms have had updates done to them. Located minutes away from the up & coming downtown area! UHP Ultimate Warranty included. List of updates in docs tab!
- Finished Square Feet: 2,032
- Finished Above Ground Square Feet: 2,032
- Waterfront:
- Building Type: 2 story
- Subdivision:
- County: Rock
- Lot Acres: 0.2
- Elementary School: Call School District
- Middle School: Marshall
- High School: Craig
- Property Type: Single Family
- Estimated Age: 1908
- Garage: 2 car, Detached, Opener inc.
- Basement: Full, Other Foundation
- Style: Victorian
- MLS #: 1946605
- Taxes: $3,525
- Master Bedroom: 12x12
- Bedroom #2: 12x12
- Bedroom #3: 12x11
- Family Room: 14x12
- Kitchen: 13x11
- Living/Grt Rm: 25x12
- Dining Room: 11x9
- Loft: 13x10
- Laundry:















































































