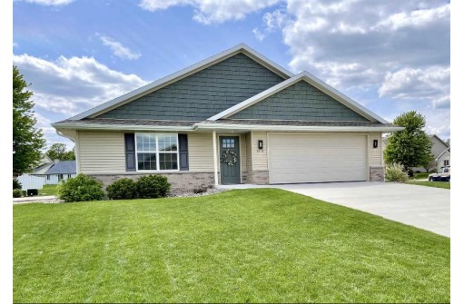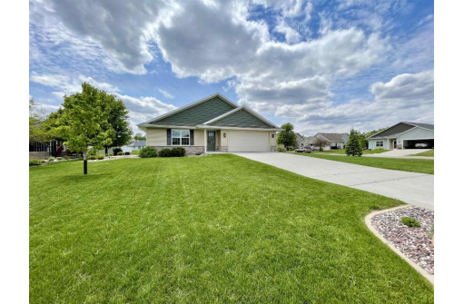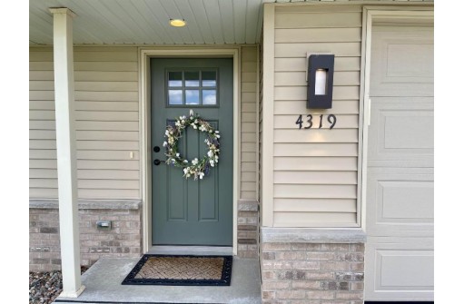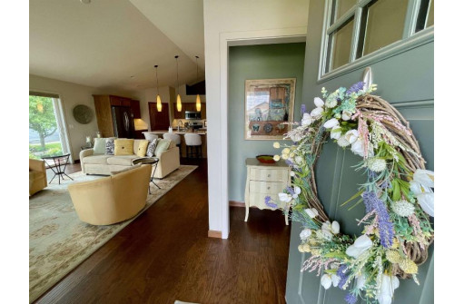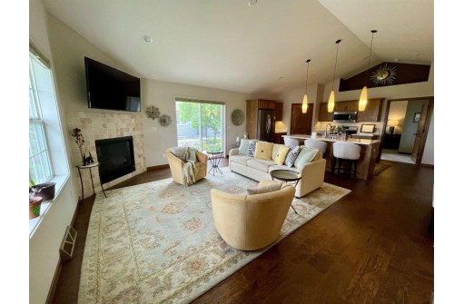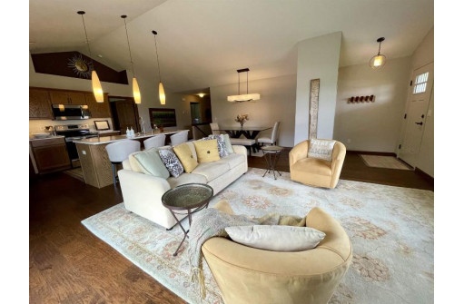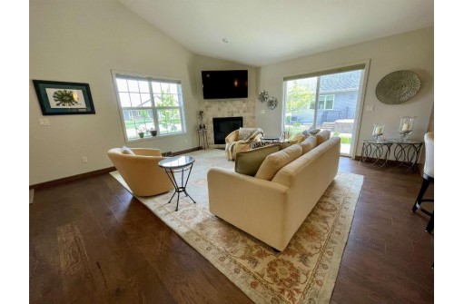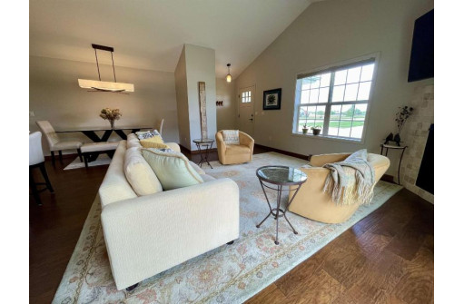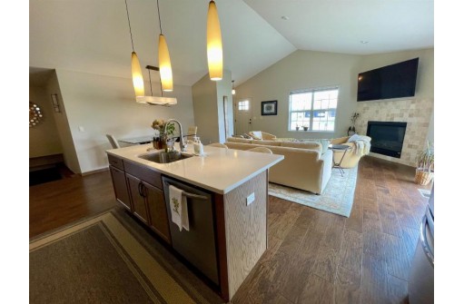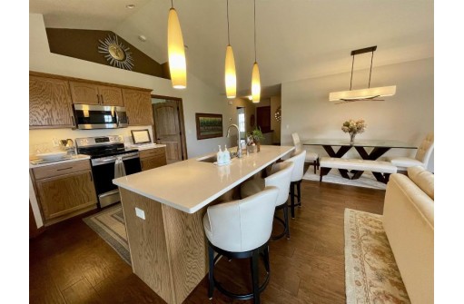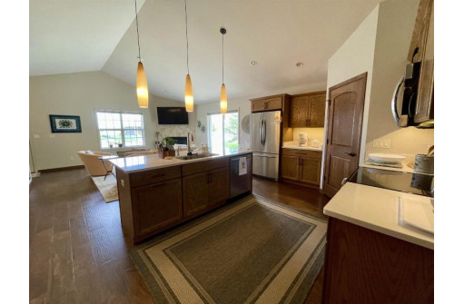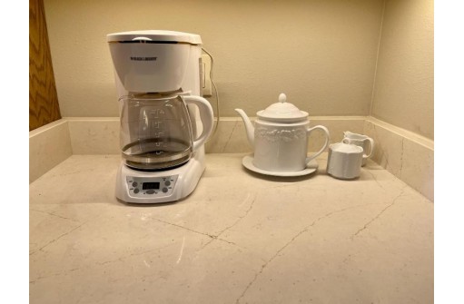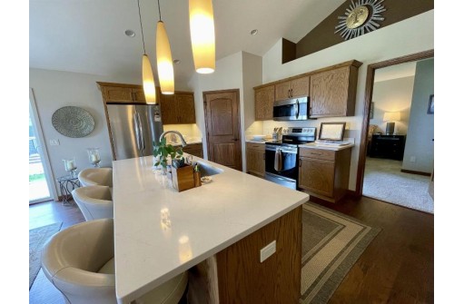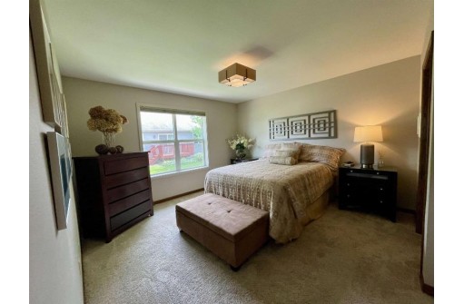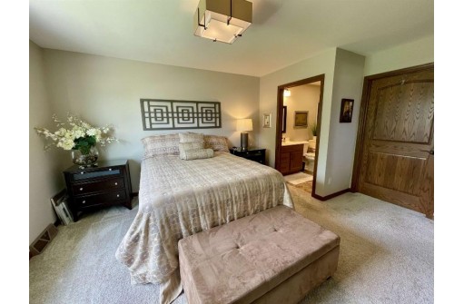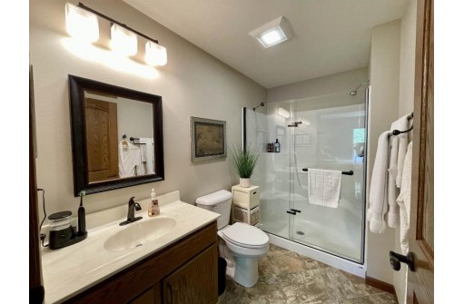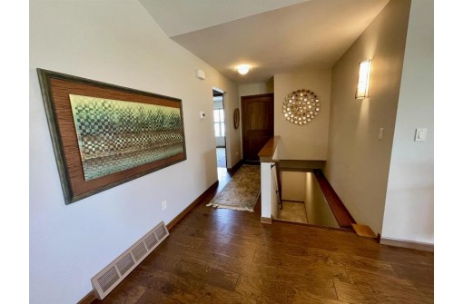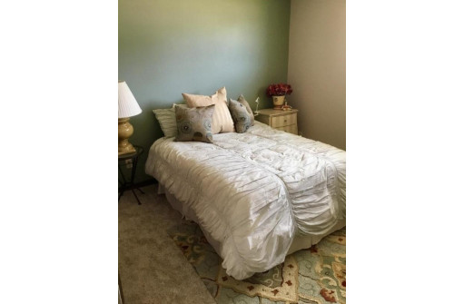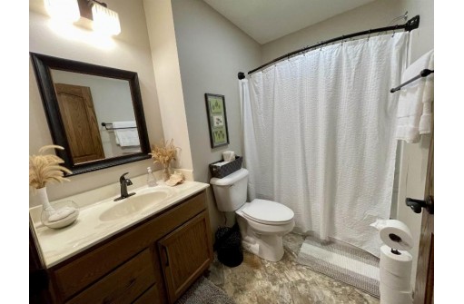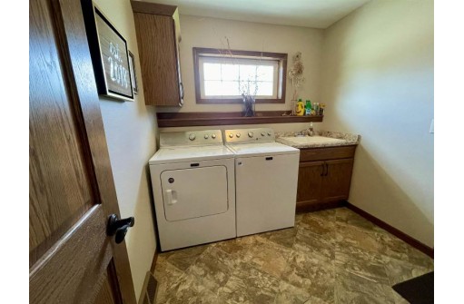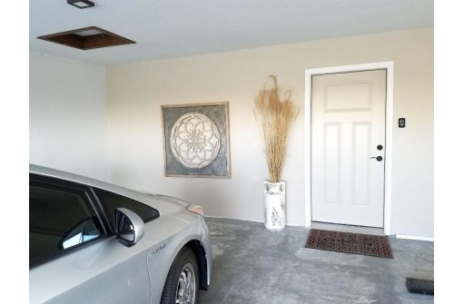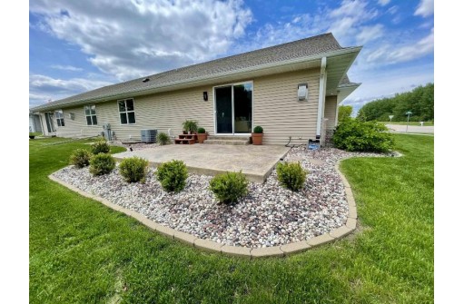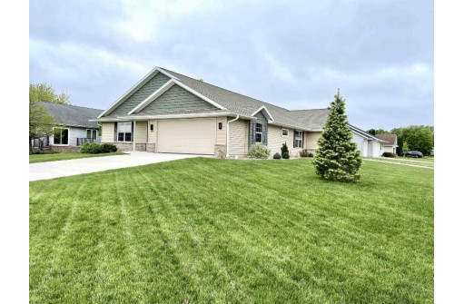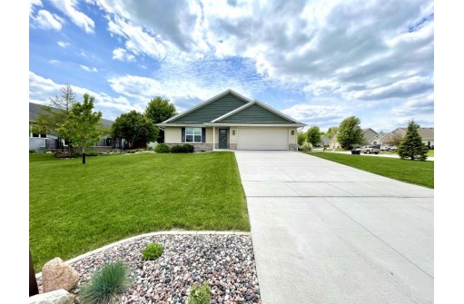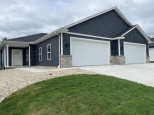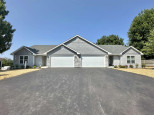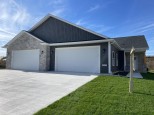Property Description for 4319 Braxton Dr 2, Janesville, WI 53546
Tastefully appointed 2 bed, 2 bath, 2 car, luxury condo with lots of premium upgrades, in sought after north east neighborhood. Solidly built, energy efficient 2x6 construction, hardwood flooring and paneled oak interior doors. Vaulted living room with gas fireplace and lots of natural light. "Hubbardton Forge" light fixtures throughout. Beautiful dark oak kitchen cabinets, stainless appliances and upgraded quartz countertops with breakfast bar addition. MF laundry. No step entry from finished garage. 1200 unfinished sq ft in LL with egress window and rough-in for full bath. Oversize 14x12 stamped concrete patio. Full list of upgrades included. Close to amenities and biking/walking trails. Easy access to I90 and Hwy 26 for commuting to Madison, Rockford and Milwaukee. Milton schools!
- Finished Square Feet: 1,344
- Finished Above Ground Square Feet: 1,344
- Waterfront:
- Building: Heider Estates Condo Ii
- County: Rock
- Elementary School: Harmony
- Middle School: Milton
- High School: Milton
- Property Type: Condominiums
- Estimated Age: 2018
- Parking: 2 car Garage, Attached
- Condo Fee: $0
- Basement: Full, Full Size Windows/Exposed, Poured concrete foundatn, Stubbed for Bathroom
- Style: Ranch
- MLS #: 1935075
- Taxes: $5,191
- Master Bedroom: 13x13
- Bedroom #2: 13x10
- Kitchen: 11x11
- Living/Grt Rm: 17x16
- Foyer: 6x6
- Laundry: 9x8
- Dining Area: 11x10
