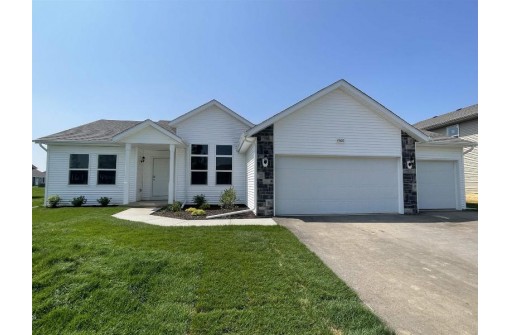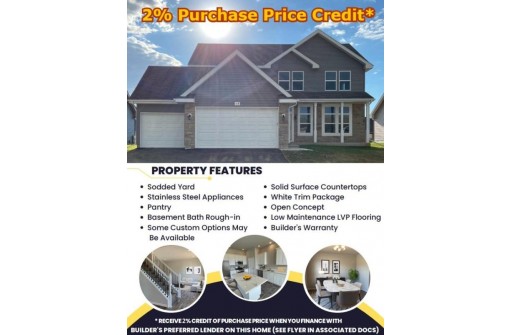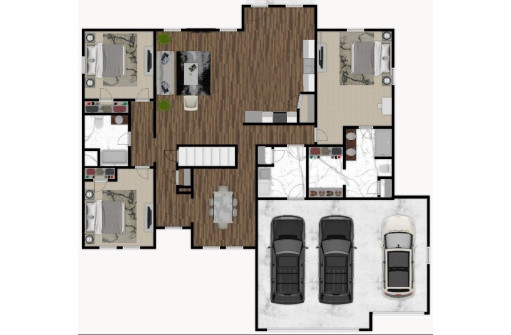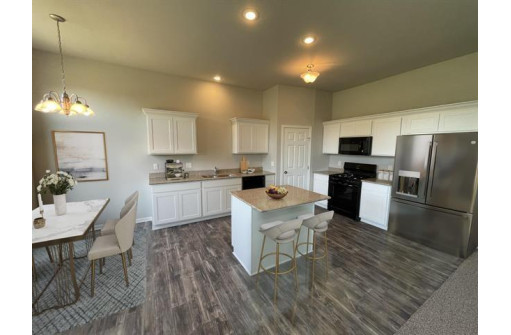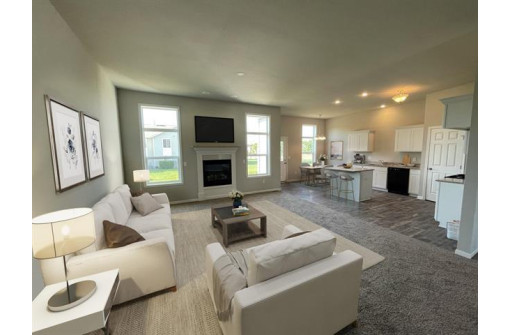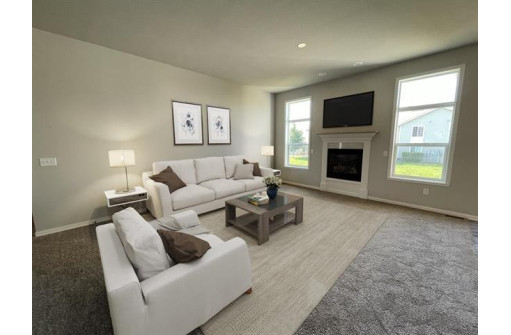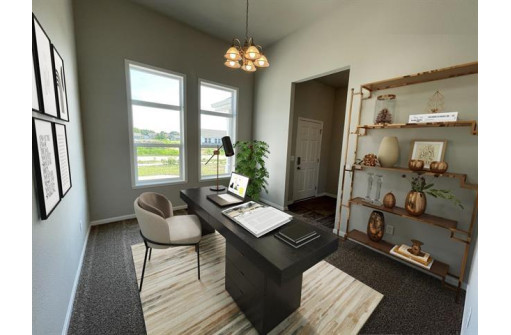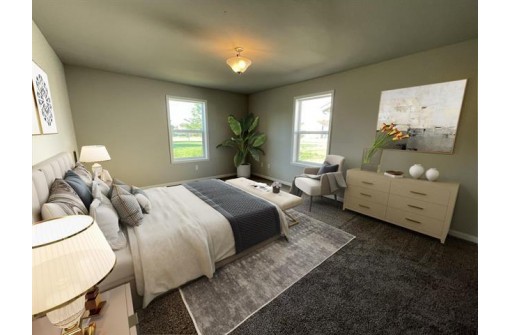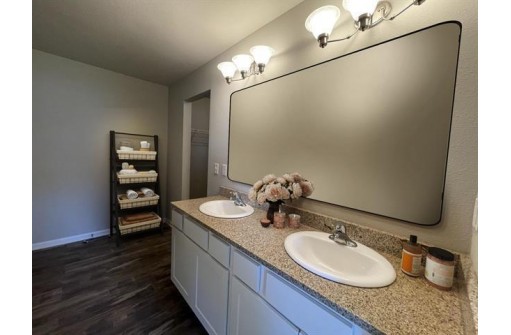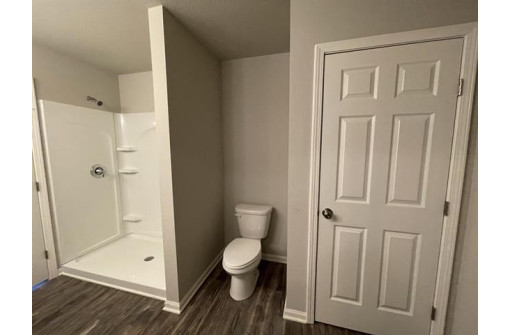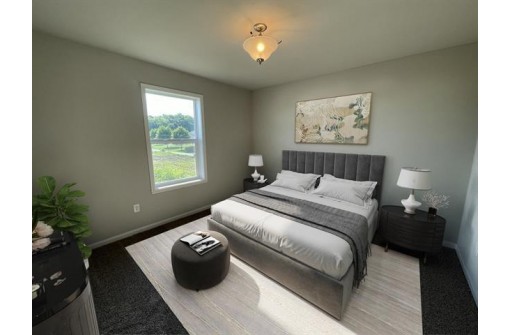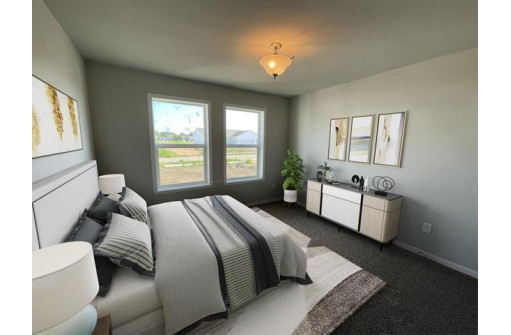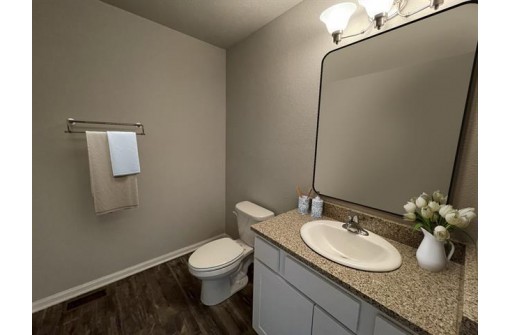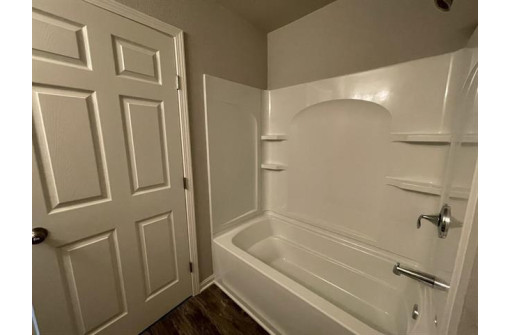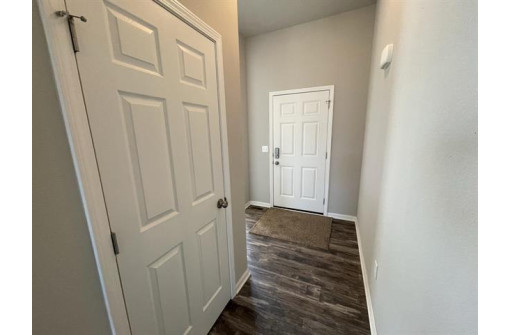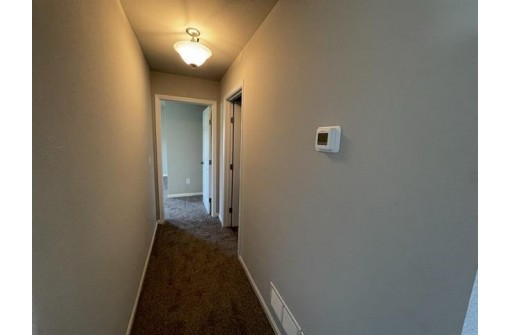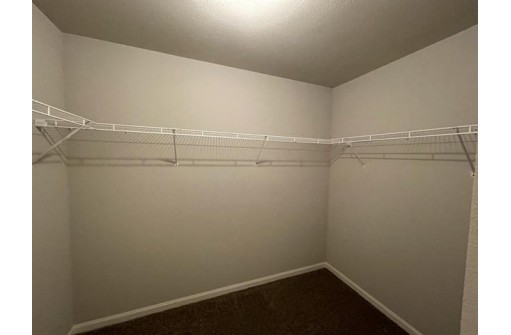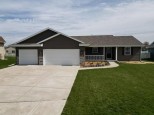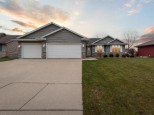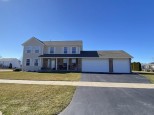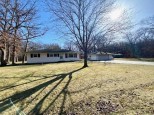Property Description for 4308 Dublin Drive, Janesville, WI 53546
COMPLETED NEW CONSTRUCTION!!! INCLUDES 2% OF YOUR PURCHASE PRICE TO BE USED TOWARDS CLOSING COSTS & PREPAID ITEMS (RATE BUY DOWN, PMI BUYDOWN, ETC) WHEN YOU FINANCE THROUGH BUILDER'S PREFERRED LENDER. With over 1,900 sq ft in Milton school district, this home has a lot of room & character! 2x6 construction, granite counters w/ kitchen island, sodded yard, solid white doors, white trim/cabinets! Features stone to accent front of home, 12' ceilings in dining/den, 10' ceilings in great room area w/ transom windows. Great split bedroom w/ 1st floor laundry, 2 full baths, 3 car garage, nickel lighting & door knobs. Rough in for future bath in basement. Homes on grade will have a patio. Pictures shown are of a similar floor plan, may be virtually staged & finishes may be different.
- Finished Square Feet: 1,902
- Finished Above Ground Square Feet: 1,902
- Waterfront:
- Building Type: 1 story, New/Never occupied
- Subdivision: Emerald Estates
- County: Rock
- Lot Acres: 0.24
- Elementary School: Harmony
- Middle School: Milton
- High School: Milton
- Property Type: Single Family
- Estimated Age: 2023
- Garage: 3 car, Attached, Opener inc.
- Basement: Full, Poured Concrete Foundation, Stubbed for Bathroom
- Style: Contemporary, Ranch
- MLS #: 1972036
- Taxes: $1,030
- Master Bedroom: 16x13
- Bedroom #2: 14x13
- Bedroom #3: 12x12
- Kitchen: 21x13
- Living/Grt Rm: 20x16
- Dining Room: 13x11
- Laundry: 9x9
