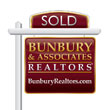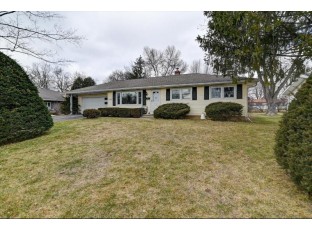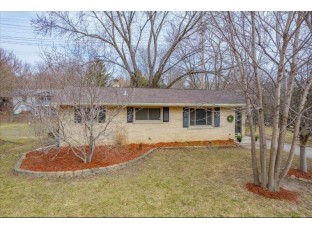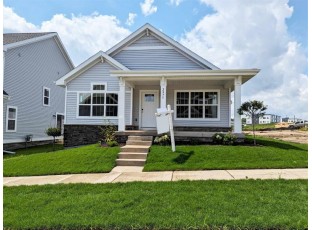
Email Paula
Mobile: (608) 469-3374
Paula Dollard
Paula Dollard, Bunbury & Associates Realtors
Buying or selling a home is life-altering, which is why you don’t want just any realtor by your side.
My expertise lies in helping my clients get the home they want by handling the big (and small) details thoroughly. For sellers, I devise creative ways to prepare and market your home for sale; and for buyers, I go the extra mile to make your offer stand out. I make the difference in the sale by focusing on the details that matter most in this wildly competitive Madison market.

















