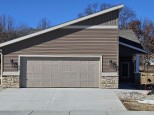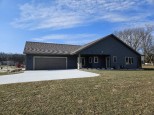Property Description for 3771 Newcastle Drive, Janesville, WI 53546
Indulge in luxury with this beautifully crafted 2418 sq ft Advantage Homes Condo. Boasting 3 bedrooms and 3 baths, the kitchen is a culinary delight with quartz countertops, a tiled backsplash, and soft-close maple cabinets. A stunning stone fireplace graces the great room, creating an elegant focal point. The owner's suite features a step tray ceiling, tiled walk-in shower, and a spacious walk-in closet. The lower level is partially finished and has loads of storage space. A charming 3-season room and a concrete patio, for outdoor entertaining. This condo is a masterpiece of design, blending style and comfort seamlessly. This home will be ready May 2024. More photos coming soon!
- Finished Square Feet: 2,418
- Finished Above Ground Square Feet: 1,680
- Waterfront:
- Building: Huntington Place Ii
- County: Rock
- Elementary School: Call School District
- Middle School: Milton
- High School: Milton
- Property Type: Condominiums
- Estimated Age: 2024
- Parking: 2 car Garage, Attached, Opener inc
- Condo Fee: $275
- Basement: 8 ft. + Ceiling, Full, Partially finished, Poured concrete foundatn, Sump Pump
- Style: 1/2 Duplex, New/Never occupied, Ranch
- MLS #: 1975991
- Taxes: $640
- Master Bedroom: 17x14
- Bedroom #2: 12x11
- Bedroom #3: 12x12
- Family Room: 16x16
- Kitchen: 12x11
- Living/Grt Rm: 17x15
- Dining Room: 12x10










































