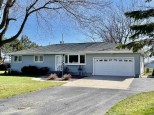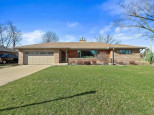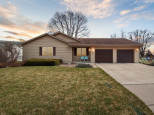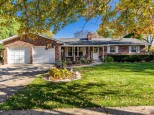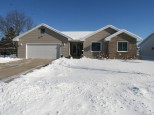Property Description for 3449 Tennyson Drive, Janesville, WI 53548
Spacious tri-level north of Afton that backs up to a wonderful park. This home boasts cathedral ceilings with an open floor plan on the main level that includes a laundry room, mudroom with lockers and a half bath. Also a relaxing deck overlooking the park out the dining room patio doors. The lower level has in-floor heating, a full bath, family room and a 4th bedroom with a patio door leading out the concrete patio. Primary bedroom is spacious with double closets and an on suite bathroom. Lower bathroom still needs flooring and trim. Garage is a 3 car tandem or the 2-deep bay for a workshop and has a heater. Great backyard for games and entertaining that backs up to Loch Lomond Park with space to spill out into the park. (new A/C 2016, Water Heater 2023)
- Finished Square Feet: 2,262
- Finished Above Ground Square Feet: 1,462
- Waterfront:
- Building Type: Multi-level
- Subdivision: Loch Lomond West 7th Addtn
- County: Rock
- Lot Acres: 0.26
- Elementary School: Van Buren
- Middle School: Edison
- High School: Parker
- Property Type: Single Family
- Estimated Age: 2004
- Garage: 2 car, Access to Basement, Attached, Garage stall > 26 ft deep, Heated, Opener inc.
- Basement: Full, Poured Concrete Foundation, Sump Pump
- Style: Tri-level
- MLS #: 1975357
- Taxes: $5,093
- Master Bedroom: 13x16
- Bedroom #2: 12x12
- Bedroom #3: 10x11
- Bedroom #4: 15x15
- Family Room: 13x22
- Kitchen: 10x13
- Living/Grt Rm: 13x19
- Laundry: 6x9
- Dining Area: 10x16







































































