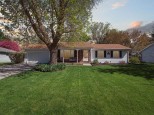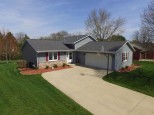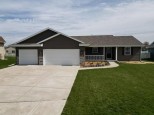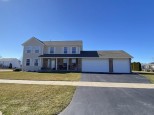Property Description for 3029 Guinness Dr, Janesville, WI 53546
COMPLETED NEW CONSTRUCTION!! 1904 sq. ft. home has spacious great room area open to kitchen w/granite counters, white cabinets and trim w/island for extra counter space, plus pantry. 2x6 construction with 10' ceilings and transom windows throughout, C/A, patio, and a 3 car garage. Nickel finish lighting and door knobs. Rough in for future bath in basement with egress window. Sodded yard with some bushes/plants. Pictures shown are of a similar floor plan, may be virtually staged and may not be exact. Some finishes shown in photos may be different.
- Finished Square Feet: 1,904
- Finished Above Ground Square Feet: 1,904
- Waterfront:
- Building Type: 1 story, New/Never occupied
- Subdivision: Emerald Estates 4th Addition
- County: Rock
- Lot Acres: 0.29
- Elementary School: Harmony
- Middle School: Milton
- High School: Milton
- Property Type: Single Family
- Estimated Age: 2022
- Garage: 3 car, Attached, Opener inc.
- Basement: Full, Poured Concrete Foundation, Stubbed for Bathroom
- Style: Contemporary, Ranch
- MLS #: 1951038
- Taxes: $1,238
- Master Bedroom: 16x14
- Bedroom #2: 13x11
- Bedroom #3: 12x9
- Kitchen: 11x23
- Living/Grt Rm: 13x22
- DenOffice: 10x10
- Laundry: 9x6


















































