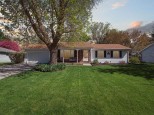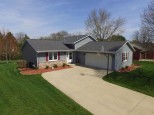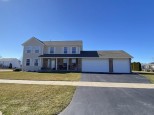Property Description for 3017 Candlewood Drive, Janesville, WI 53546
Showings start Saturday August 19th. This beautiful and bright 3 bed, 2.5 bath two-story home in a desirable North-East Janesville neighborhood is move-in ready and full of charm. On the main level is the living room that leads to a bright sun room. The kitchen has granite counters and opens to the back deck and a huge, flat yard backing to the greenbelt. Also on the main level is a den/office, huge laundry room and a half bath. Upstairs are three bedrooms and two full baths. The owner's suite features a walk-in closet and private full bath. The lower level has the family room with egress window and an office/exercise room. This home is in excellent condition with numerous remodels and updates and space for everyone. Recent improvements include windows, doors, siding, flooring and more!
- Finished Square Feet: 2,053
- Finished Above Ground Square Feet: 1,837
- Waterfront:
- Building Type: 2 story
- Subdivision:
- County: Rock
- Lot Acres: 0.29
- Elementary School: Call School District
- Middle School: Call School District
- High School: Call School District
- Property Type: Single Family
- Estimated Age: 1993
- Garage: 2 car, Attached, Opener inc.
- Basement: Crawl space, Partial, Partially finished, Poured Concrete Foundation, Sump Pump
- Style: Colonial
- MLS #: 1959608
- Taxes: $5,371
- Master Bedroom: 13x11
- Bedroom #2: 12x10
- Bedroom #3: 12x9
- Family Room: 17x12
- Kitchen: 13x10
- Living/Grt Rm: 18x12
- DenOffice: 12x10
- Sun Room: 12x11
- Laundry: 10x8
- Dining Area: 13x9
- Other: 12x11










































































































