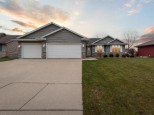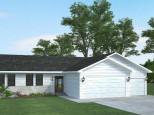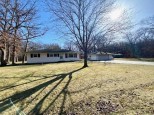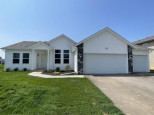Property Description for 2852 Mccann Dr, Janesville, WI 53546
Pride of ownership shows in this newer Forester constructed home. You will appreciate the open floor plan with cathedral ceilings, Maple hardwood floors in kitchen, dining entry, and great room which is accented with a stone gas fireplace. The master suite feature a large walk in closet and private bath. Two additional nice sized bedrooms and full bath complete the main level. Head to the lower and you will find a large entertaining area with wet bar, a fourth bedroom, third full bath with tiled shower, second laundry hook up plus a nice sized office. The nice sized back yard is privately fenced with 6 foot vinyl fence, garage is heated and you are only a short walk to the neighborhood park. See attached docs for additional seller upgrades. Seller looking for mid June closing date.
- Finished Square Feet: 2,313
- Finished Above Ground Square Feet: 1,413
- Waterfront:
- Building Type: 1 story
- Subdivision:
- County: Rock
- Lot Acres: 0.28
- Elementary School: Harmony
- Middle School: Milton
- High School: Milton
- Property Type: Single Family
- Estimated Age: 2015
- Garage: 3 car, Attached, Heated, Opener inc.
- Basement: Full, Partially finished, Poured Concrete Foundation, Radon Mitigation System
- Style: Ranch
- MLS #: 1931104
- Taxes: $5,255
- Master Bedroom: 15X12
- Bedroom #2: 12X10
- Bedroom #3: 12X10
- Bedroom #4: 13X13
- Family Room: 31X16
- Kitchen: 11X10
- Living/Grt Rm: 15X15
- DenOffice: 14X11
- Laundry: 12X5
- Dining Area: 12X10






















































































