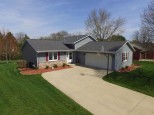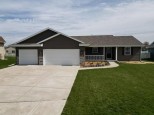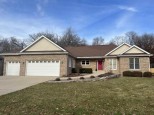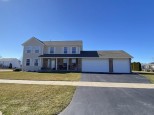Property Description for 2300 W Avalon Road, Janesville, WI 53546
There have been only 2 owners of this 4 bedroom (one currently being used as a lounge) 2 bath multi-level home on the outskirts of town. Sitting on just shy of an acre this home has not one but two rec/living room areas perfect for entertaining. Both primary and lounge area have access to a top deck area with views for miles. Main living area and kitchen have been completely redone and features an open concept with today's modern finishes. Second level living room houses a grand space with wood accents, picturesque views, and vaulted ceilings. You truly need to view this home to appreciate all it's amenities! - List of all updates in Associated Docs. *all sq. ft considered above grade per assessor.
- Finished Square Feet: 2,450
- Finished Above Ground Square Feet: 2,450
- Waterfront:
- Building Type: Multi-level
- Subdivision: Survey Map #61
- County: Rock
- Lot Acres: 0.98
- Elementary School: Call School District
- Middle School: Edison
- High School: Craig
- Property Type: Single Family
- Estimated Age: 1973
- Garage: 2 car, Attached, Opener inc.
- Basement: Partial
- Style: Contemporary
- MLS #: 1959962
- Taxes: $3,297
- Master Bedroom: 15x14
- Bedroom #2: 18x13
- Bedroom #3: 13x12
- Bedroom #4: 12x10
- Family Room: 32x12
- Kitchen: 13x13
- Living/Grt Rm: 25x15
- Dining Room: 13x12
- Laundry:














































































