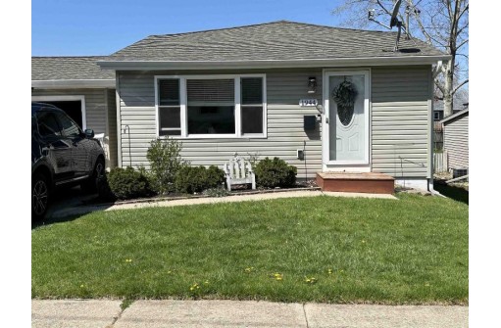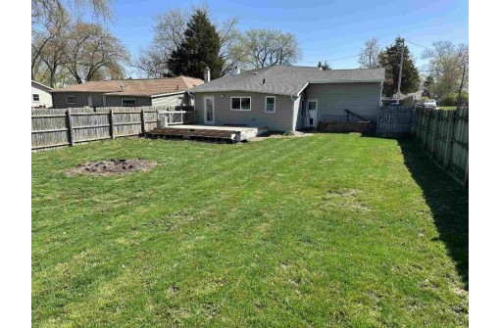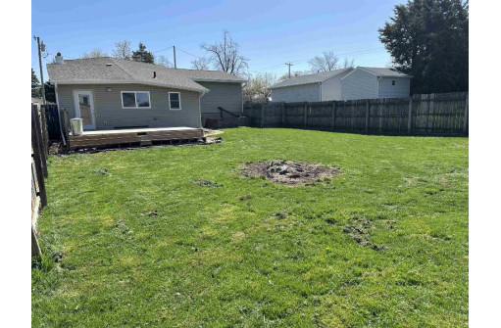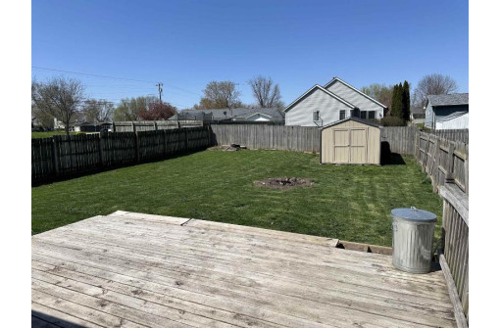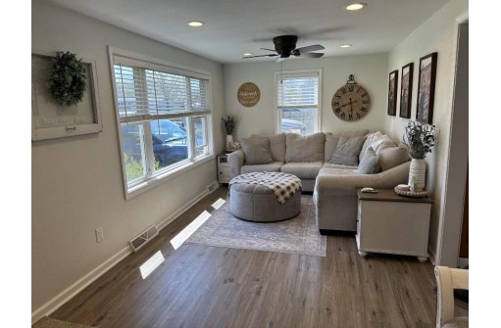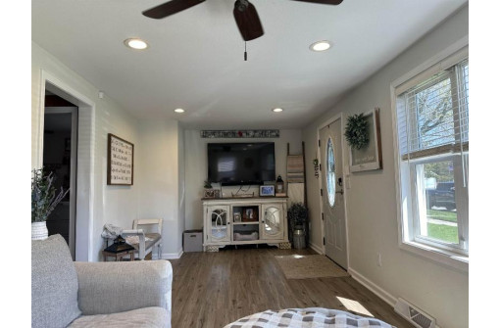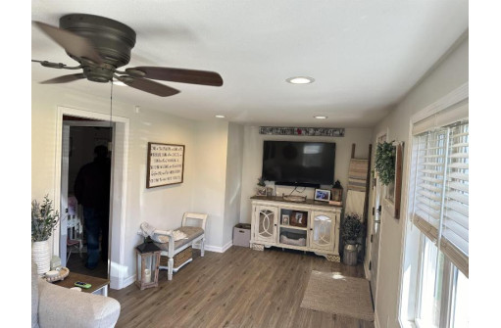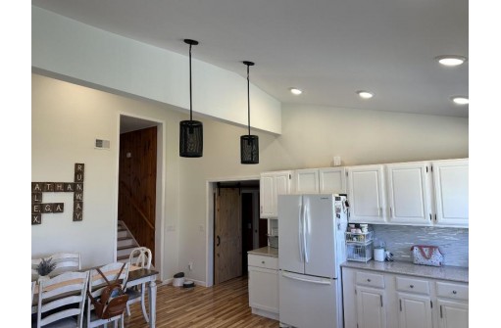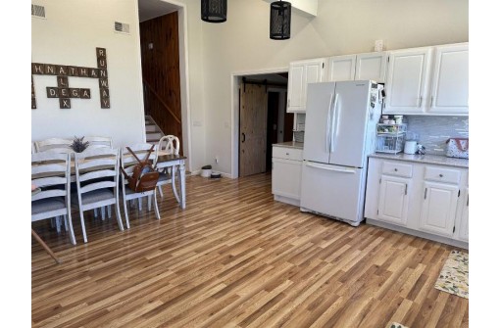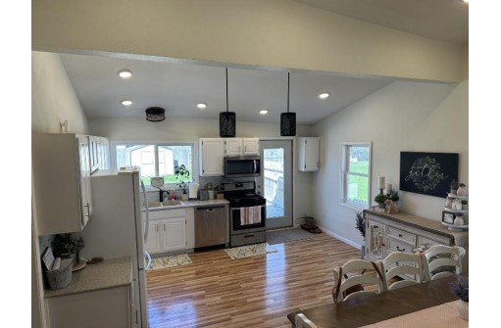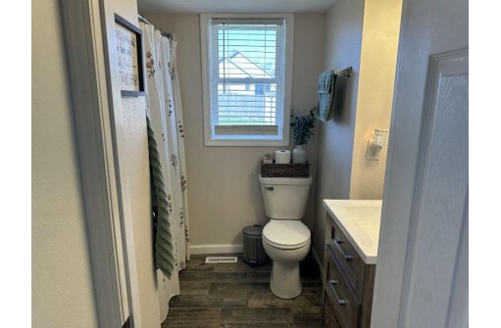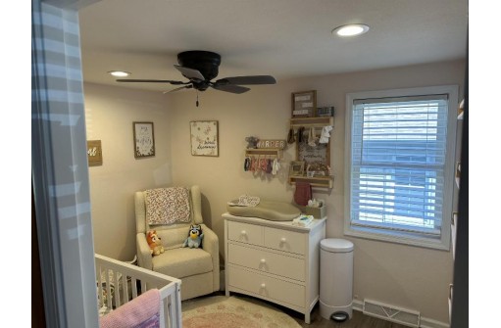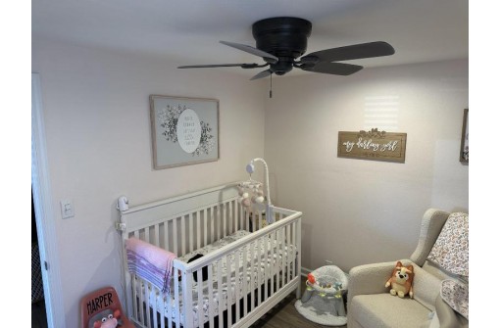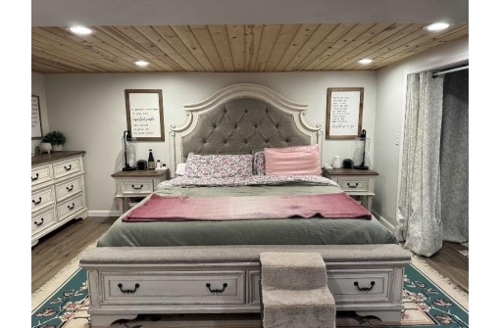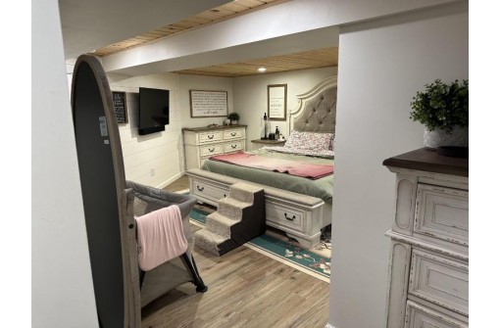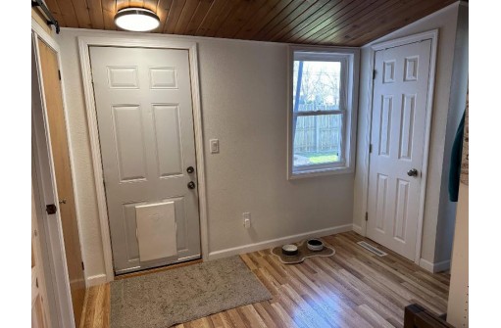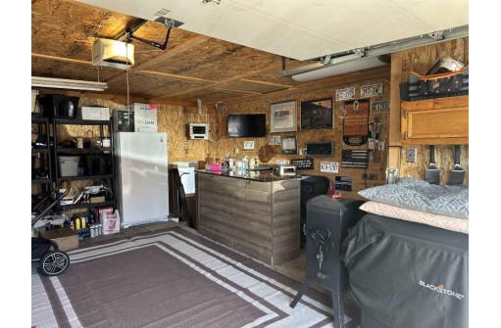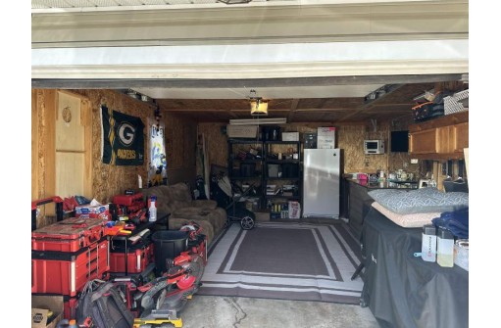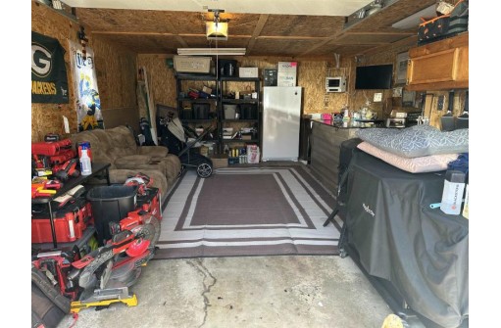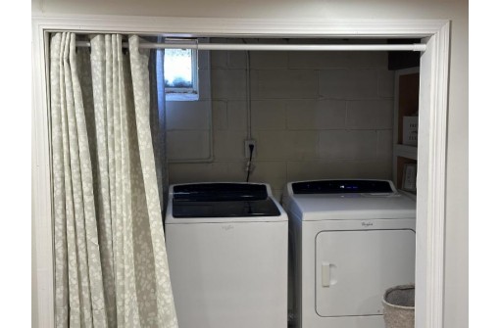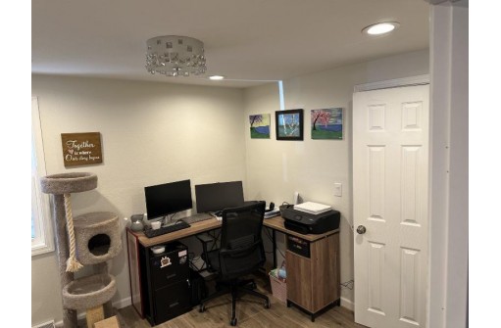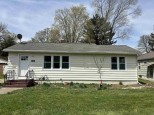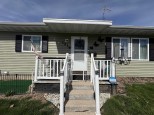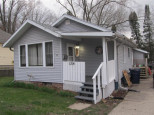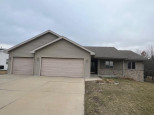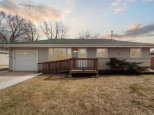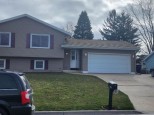Property Description for 1944 S Marion Avenue, Janesville, WI 53546-5938
CUTE AS A BUTTON! NOT A THING TO DO BUT MOVE IN! THIS REMODELED HOME FEATURES 2 BEDROOMS, 1 BATH PLUS BONUS ROOM IN THE LOWER LEVEL OFFERS ADDITIONAL SPACE FOR AN OFFICE, PLAY AREA, OR WHATEVER YOUR HEART DESIRES! YOU WILL FALL IN LOVE WITH THE BRIGHT, SPACIOUS UPDATED KITCHEN THAT LOOKS OUT TO THE LARGE FENCED IN YARD THAT YOU CAN USE FOR GARDENING, PLAYING OR JUST RELAXING ON THE DECK. YOU CAN USE THE ONE CAR GARAGE FOR EITHER STORING YOUR VEHICLE OR FOR ADDITIONAL LIVING SPACE FOR ENTERTAINING AS THERE IS A GARAGE HEATER INCLUDED! HURRY-THIS HOME WILL NOT LAST LONG! SELLERS PREFER CLOSING DATE NO LATER THAN 8/01/2024 DUE TO FINDING HOME OF THEIR CHOICE. HOME IS BEING SOLD AS IS WHERE IS. WATER SOFTENER IS RENTED. FURNACE AND A/C INSTALLED IN 2017.
- Finished Square Feet: 1,032
- Finished Above Ground Square Feet: 942
- Waterfront:
- Building Type: Multi-level
- Subdivision: River Heights Add. Lot 10 Blk 15
- County: Rock
- Lot Acres: 0.15
- Elementary School: Lincoln
- Middle School: Edison
- High School: Parker
- Property Type: Single Family
- Estimated Age: 1949
- Garage: 1 car
- Basement: Full
- Style: Tri-level
- MLS #: 1975484
- Taxes: $2,909
- Master Bedroom: 10x9
- Bedroom #2: 10x8
- Kitchen: 7x9
- Living/Grt Rm: 9x15
- Dining Room: 9x15
- Rec Room: 9x10
- Laundry:
