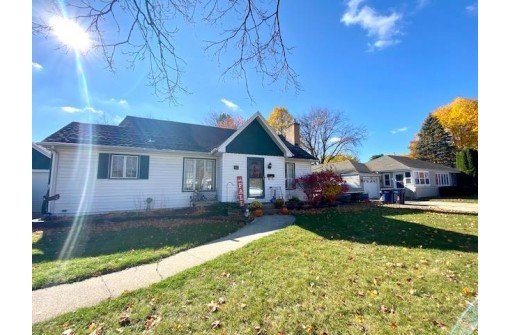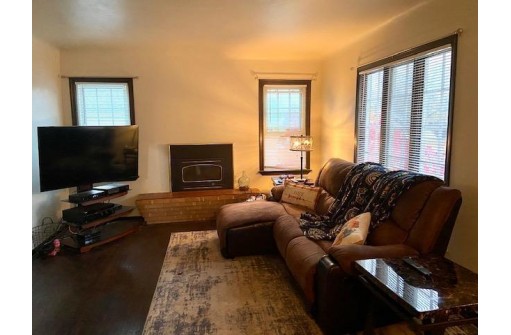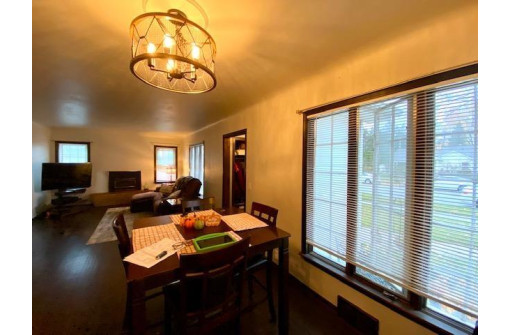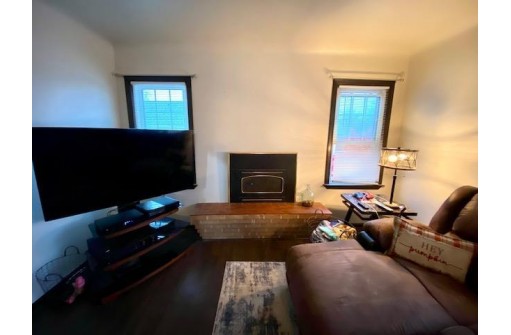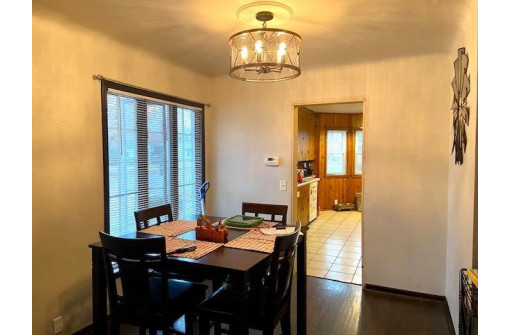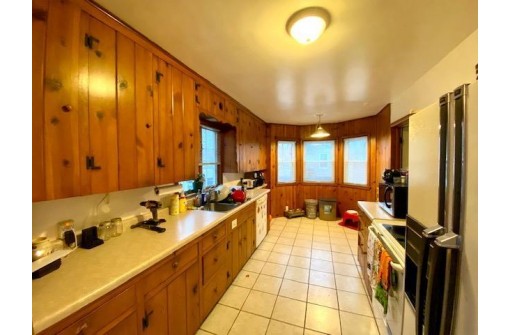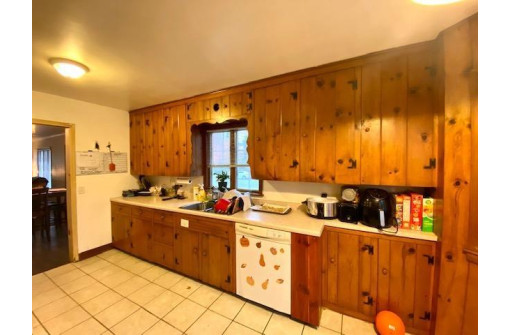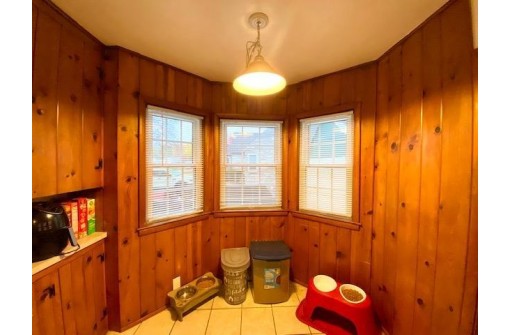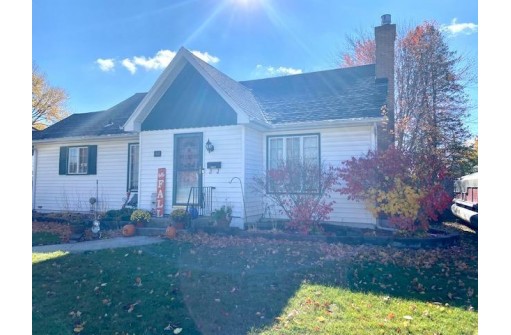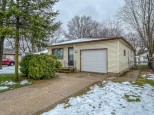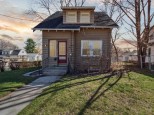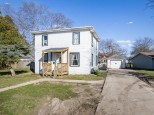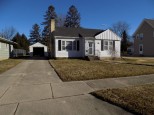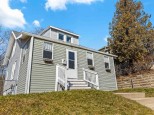Property Description for 1412 Bennett St, Janesville, WI 53545
This is a well built Cape Cod with some rustic, knotty pine details and an attached garage in a quiet east side neighborhood. There are two bedrooms on the main level and a third on the second floor. The main floor bathroom was recently updated. There's a rec room with bar in the lower level. The knotty pine breeze-way / mudroom with french door leads to the back yard. There's a 14x32 deck in the large, privacy fenced yard. The 1/4 acre lot is 75x148 in size and has 2 storage sheds. Appliances are included but not warranted. Roof new 2009, water heater new 2019, furnace & central air new 2014. Great location for shopping, and easy access to I-90/39 for commuters. Fresh paint & completion of a few minor projects will make this cute home shine! Opportunity is knocking! Don't miss it!
- Finished Square Feet: 2,140
- Finished Above Ground Square Feet: 1,605
- Waterfront:
- Building Type: 1 1/2 story, 2 story
- Subdivision:
- County: Rock
- Lot Acres: 0.25
- Elementary School: Adams
- Middle School: Franklin
- High School: Parker
- Property Type: Single Family
- Estimated Age: 1950
- Garage: 1 car, Attached, Opener inc.
- Basement: Full, Partially finished, Poured Concrete Foundation, Toilet Only
- Style: Cape Cod
- MLS #: 1945973
- Taxes: $3,076
- Bedroom #2: 14x9
- Bedroom #3: 36x14
- Kitchen: 16x9
- Living/Grt Rm: 17x12
- Dining Room: 12x10
- Mud Room: 12x9
- Rec Room: 28x14
- Laundry:
- Master Bedroom: 12x11
