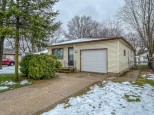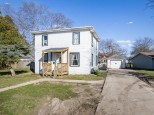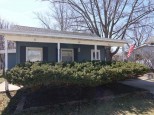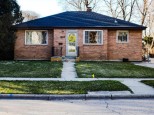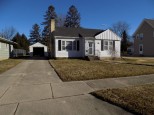Property Description for 1227 Hoover St, Janesville, WI 53545
Newly updated 2 bedroom home. So many updates already done, all you have to do is move in. You will be amazed by the cozy feel of the fireplace and tasteful improvements throughout the home. A egress window installed in lower level to add safety to future living space in the basement. Outside you have a big yard for personal enjoyment, pets to run or kids to play. Fencing has been replaced or repaired with beautiful landscaping to enjoy all summer long. New driveway, roof, as well as front and back garage doors. Updates inside include new kitchen with new appliances, and bath all freshly painted and hardwood floors refinished. Won't last long, take a look today!!!!!!!!!!
- Finished Square Feet: 888
- Finished Above Ground Square Feet: 888
- Waterfront:
- Building Type: 1 story
- Subdivision: Hiawatha Heights
- County: Rock
- Lot Acres: 0.26
- Elementary School: Jefferson
- Middle School: Marshall
- High School: Craig
- Property Type: Single Family
- Estimated Age: 1960
- Garage: 1 car, Attached
- Basement: Full, Full Size Windows/Exposed
- Style: Ranch
- MLS #: 1946747
- Taxes: $2,395
- Master Bedroom: 13x10
- Bedroom #2: 11x10
- Kitchen: 11x8
- Living/Grt Rm: 12x11
- Dining Room: 12x10











































