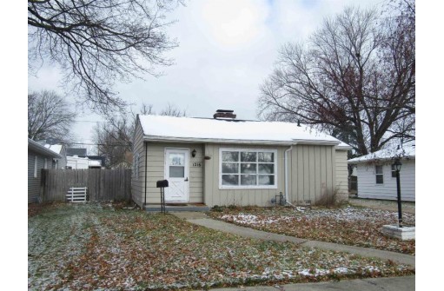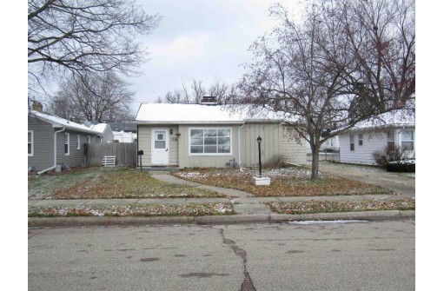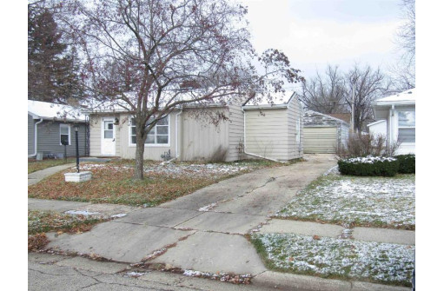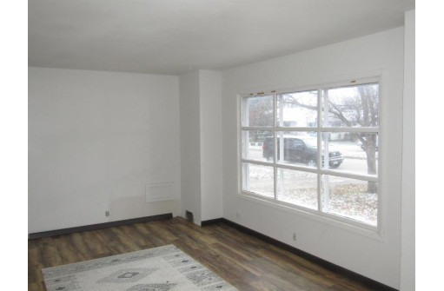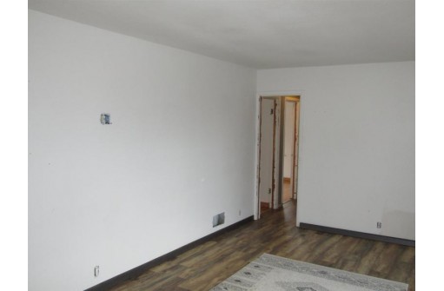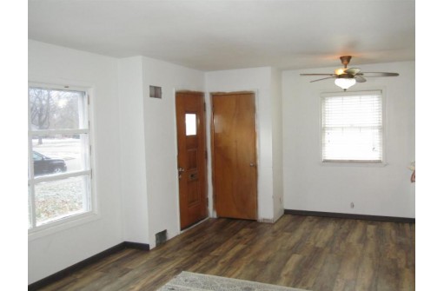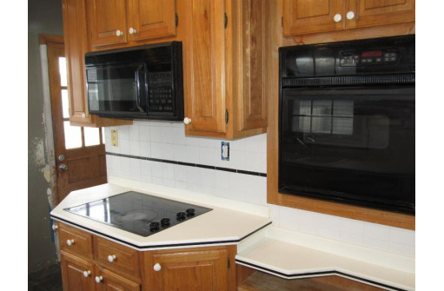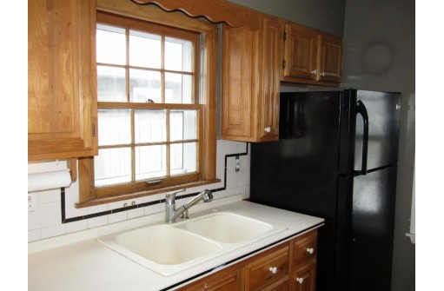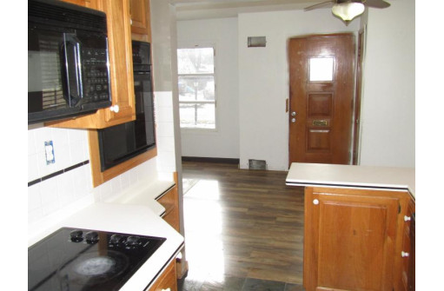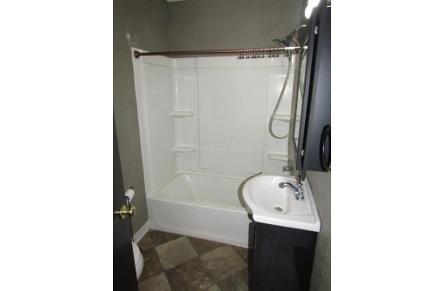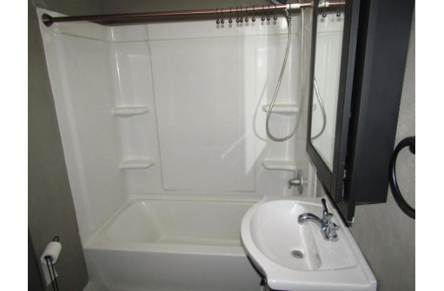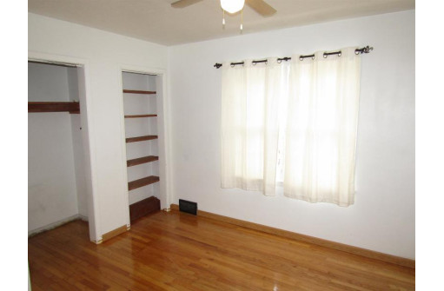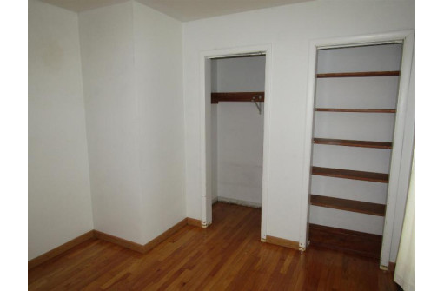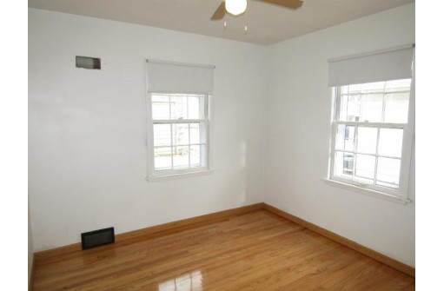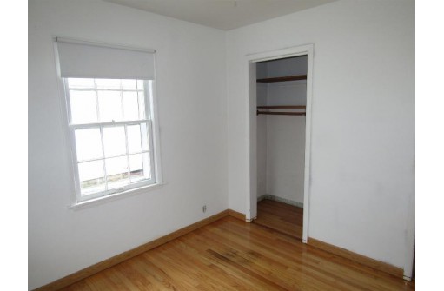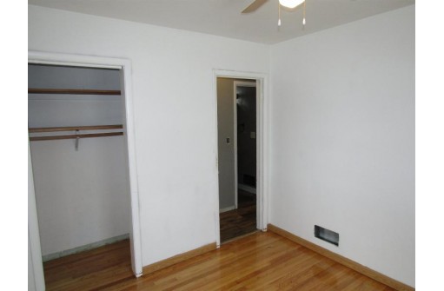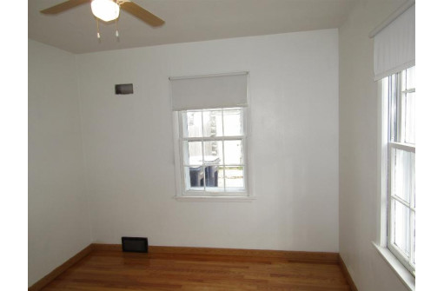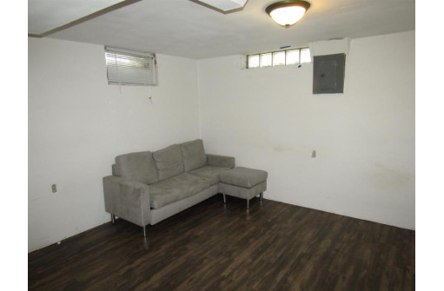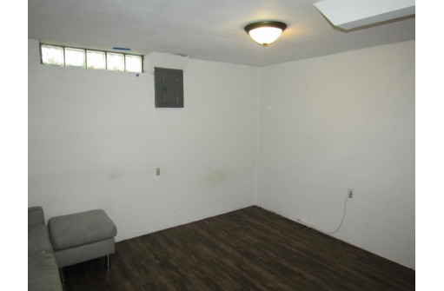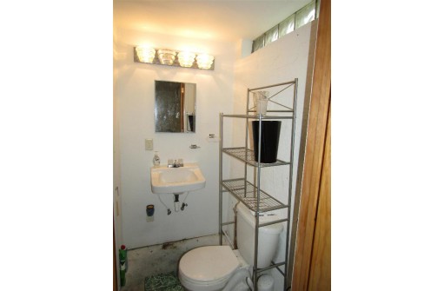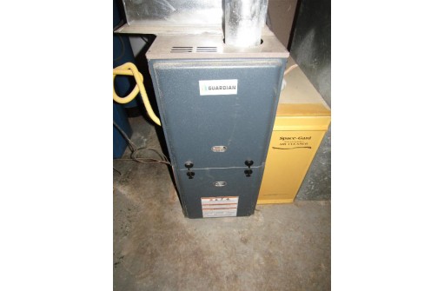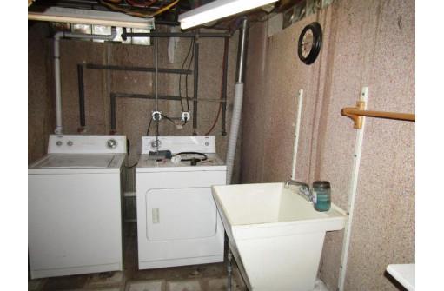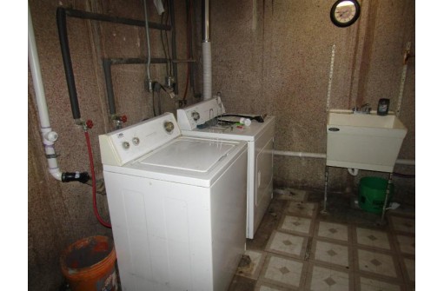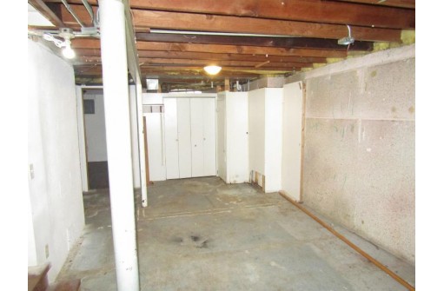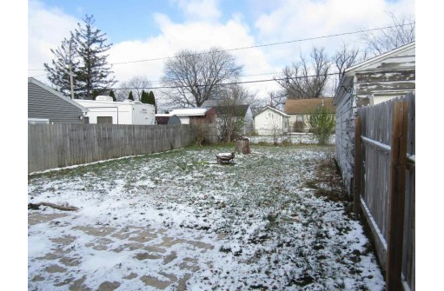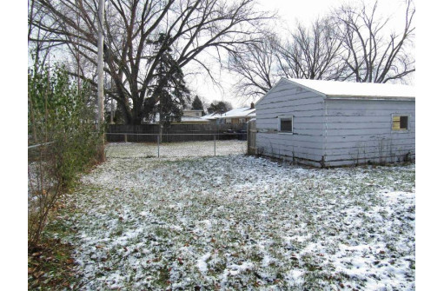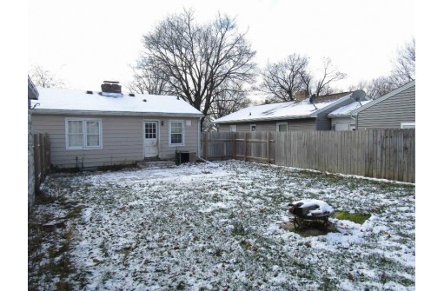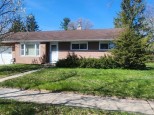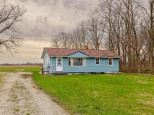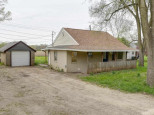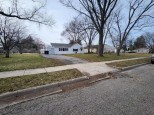Property Description for 1216 Lapham St, Janesville, WI 53546
SUPER COZY RANCH IN A QUIET NEIGHBORHOOD! THE HOME OFFERS PLENTY OF CHARM & NEEDS JUST YOUR TENDER LOVING CARE. KITCHEN WAS REMODELED & INCLUDES ALL APPLIANCES. UPDATED BATHROOM AS WELL. VINYL FLOORING IN LIVING ROOM & REALLY NICE HARDWOOD FLOORS IN THE BEDROOMS. LOWER LEVEL HAS A DEN & 1/2 BATH. LARGE FENCED YARD. ROOF APPROXIMATELY 13 YEARS OLD. QUICK CLOSING POSSIBLE. HOME WILL NOT PASS FHA/VA DUE TO CHIPPED PAINT ON EXTERIOR WINDOWS & GARAGE.
- Finished Square Feet: 946
- Finished Above Ground Square Feet: 786
- Waterfront:
- Building Type: 1 story
- Subdivision: Overlook Hts
- County: Rock
- Lot Acres: 0.15
- Elementary School: Van Buren
- Middle School: Edison
- High School: Parker
- Property Type: Single Family
- Estimated Age: 1953
- Garage: 1 car, Detached
- Basement: Full, Partially finished, Poured Concrete Foundation
- Style: Ranch
- MLS #: 1947037
- Taxes: $1,909
- Master Bedroom: 10x11
- Bedroom #2: 10x10
- Kitchen: 7x11
- Living/Grt Rm: 12x12
- DenOffice: 12x12
- Laundry:
- Dining Area: 7x8
