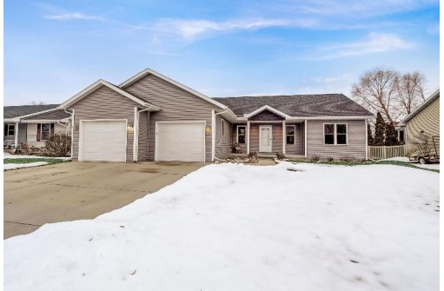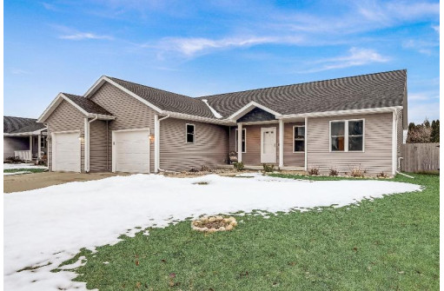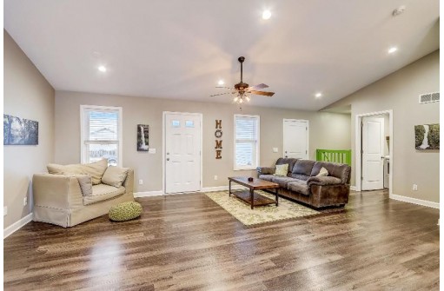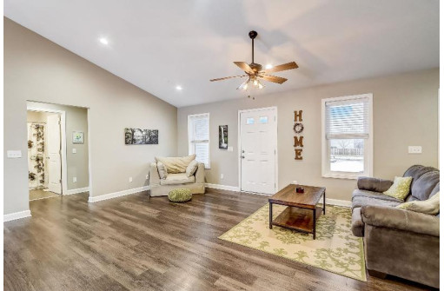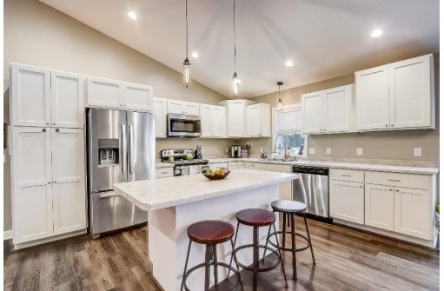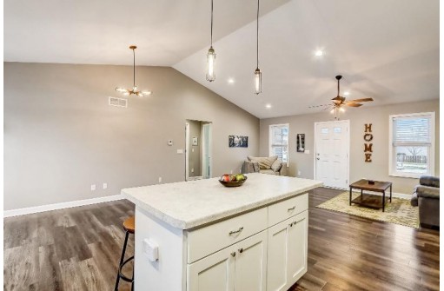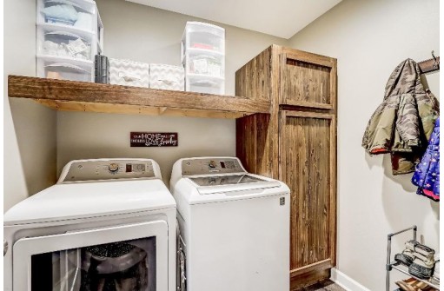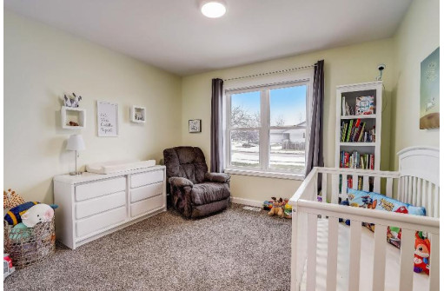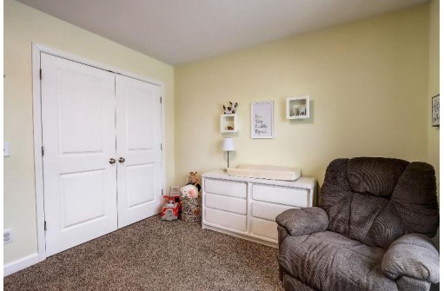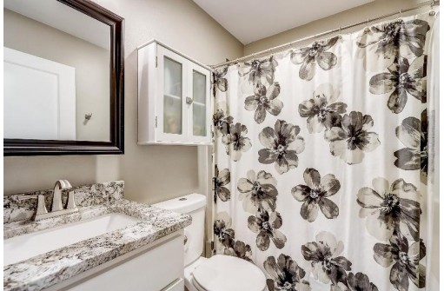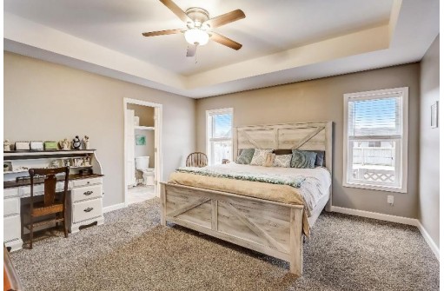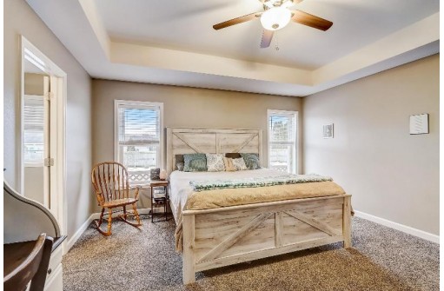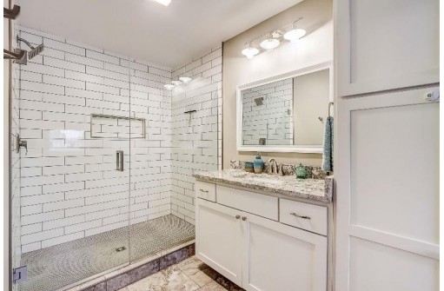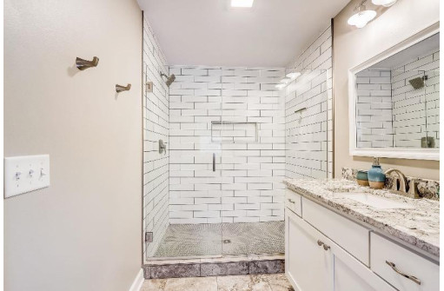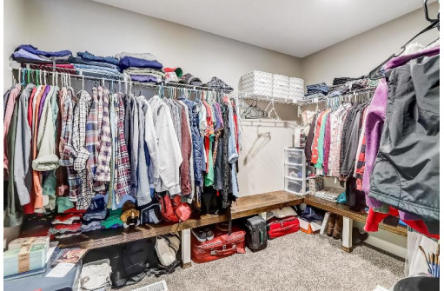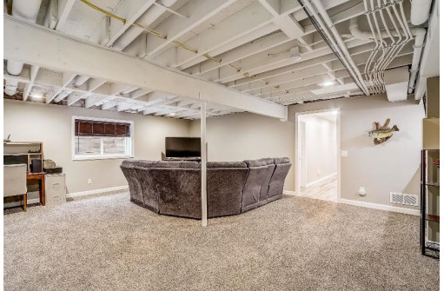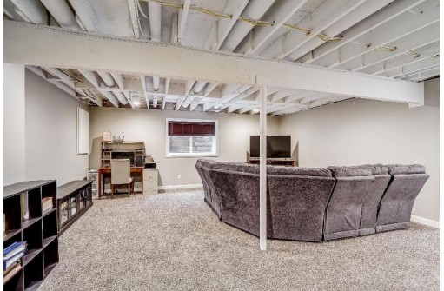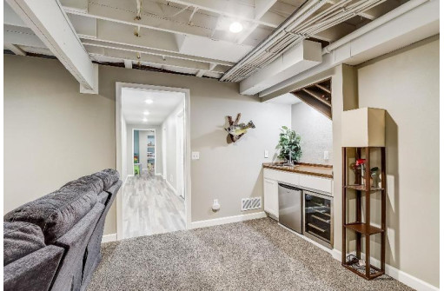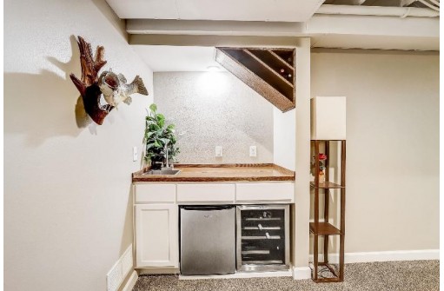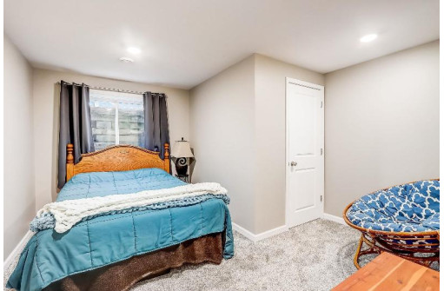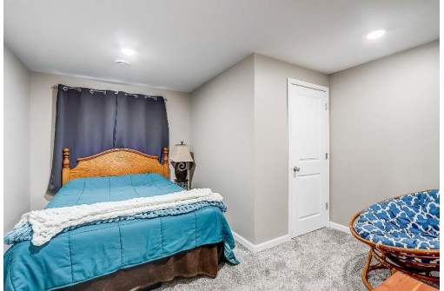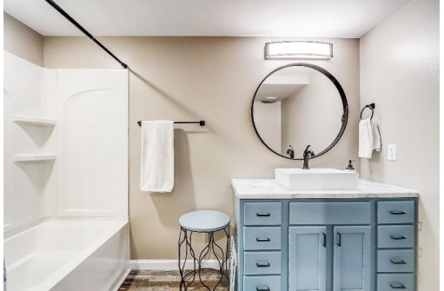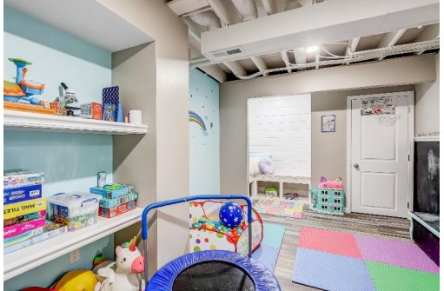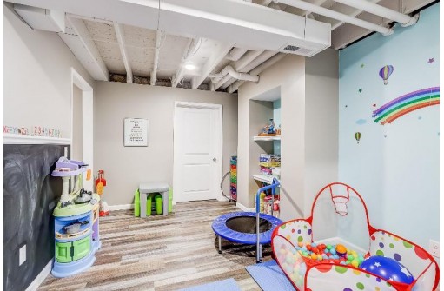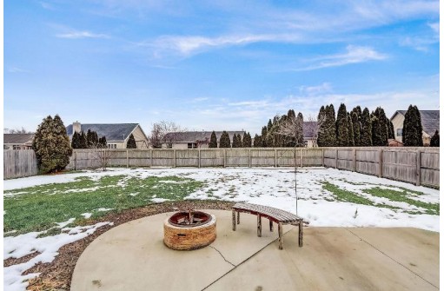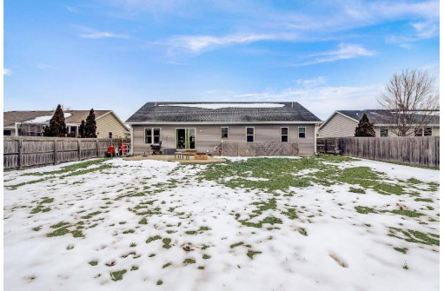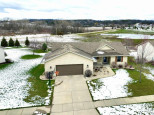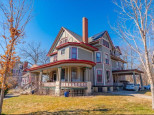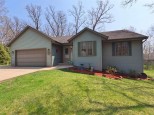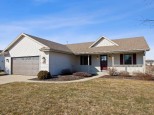Property Description for 1210 Terapin Trail, Janesville, WI 53545
Beautiful, move in ready, ranch in a great neighborhood! Not only is this home in Milton Schools, but it is also located within 2 miles of the interstate, dining, Rock River public boat launch, and shopping. This home features an open floor plan, with vaulted ceilings, making entertaining guests inside and out a breeze. The interior features a main bedroom suite with a luxurious tile shower suite and a walk-in closet. On the opposite end of the home there are two bedrooms complimented by their own private bathroom. In the lower level you will be impressed by the recently completed wet bar, full bath, living area, and fourth bedroom. Let's not forget the extra storage space, rec area, playroom, or office. Enjoy the rear fenced yard, strawberry patch, and concrete patio in season!
- Finished Square Feet: 2,384
- Finished Above Ground Square Feet: 1,425
- Waterfront:
- Building Type: 1 story
- Subdivision:
- County: Rock
- Lot Acres: 0.25
- Elementary School: Call School District
- Middle School: Call School District
- High School: Call School District
- Property Type: Single Family
- Estimated Age: 2017
- Garage: 2 car, Attached, Opener inc.
- Basement: 8 ft. + Ceiling, Full, Full Size Windows/Exposed, Poured Concrete Foundation, Total finished
- Style: Ranch
- MLS #: 1969507
- Taxes: $6,496
- Master Bedroom: 15x14
- Bedroom #2: 11x10
- Bedroom #3: 11x10
- Bedroom #4: 11x11
- Family Room: 19x22
- Kitchen: 12x16
- Living/Grt Rm: 10x14
- Rec Room: 11x11
- Dining Area: 8x18
