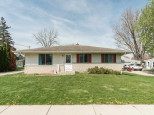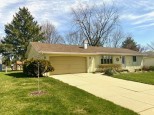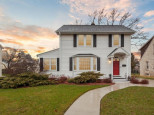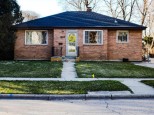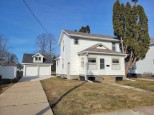Property Description for 1158 Yuba St, Janesville, WI 53545
Welcome home, to this quiet and lovely neighborhood! This ranch home features 3 bedrooms and 1.5 bathrooms on the main level, along with a nice-sized kitchen that has ample counter space. Off the kitchen, you'll find a large dining room with patio doors that lead to the spacious deck and back yard. There, you'll find plenty of room for entertaining, gardening, and relaxing. Downstairs is a nice basement with epoxy floors and blank slate for future finishes! Lots of upgrades over the years, including new gutters, all main-level windows replaced in 2016, new fence in 2019, new water heater 2016, etc. Steel seamless siding. Schedule your private tour, today!
- Finished Square Feet: 1,463
- Finished Above Ground Square Feet: 1,463
- Waterfront:
- Building Type: 1 story
- Subdivision:
- County: Rock
- Lot Acres: 0.25
- Elementary School: Call School District
- Middle School: Call School District
- High School: Call School District
- Property Type: Single Family
- Estimated Age: 1967
- Garage: 2 car, Attached, Opener inc.
- Basement: Full, Poured Concrete Foundation
- Style: Ranch
- MLS #: 1945799
- Taxes: $3,590
- Master Bedroom: 12x11
- Bedroom #2: 11x11
- Bedroom #3: 10x10
- Kitchen: 10x12
- Living/Grt Rm: 14x19
- Dining Room: 0x0













































































