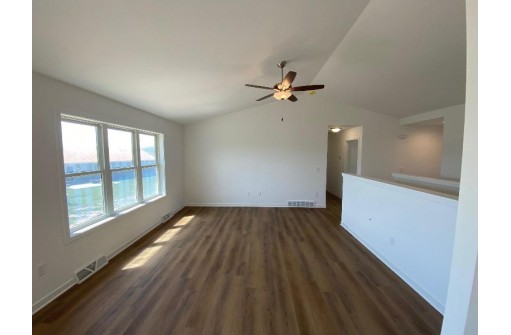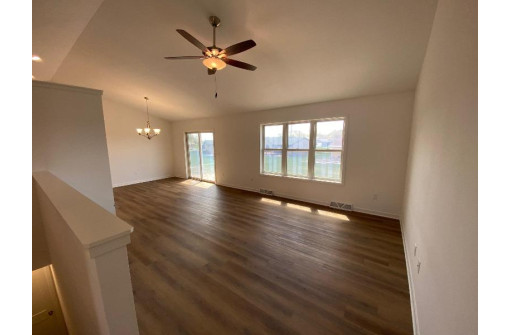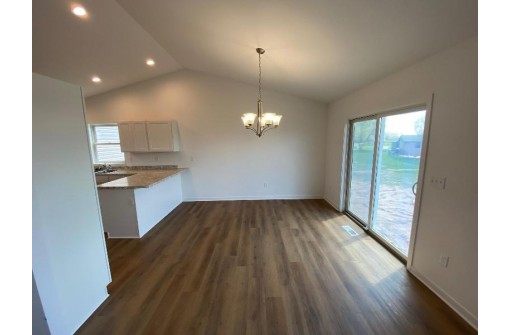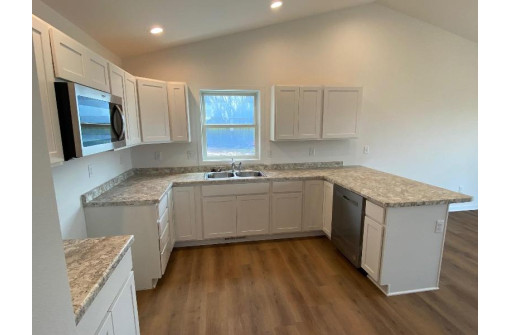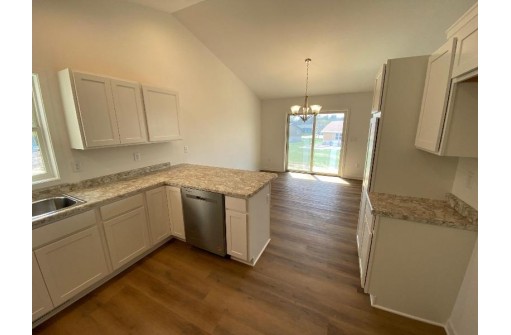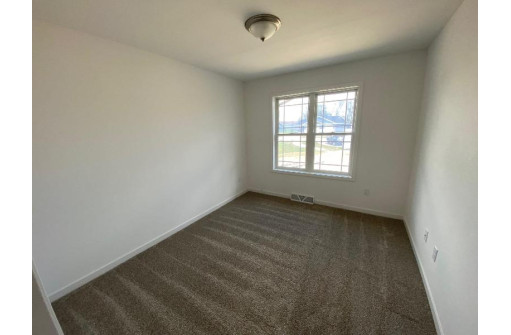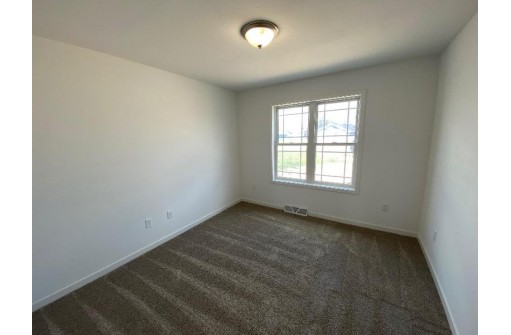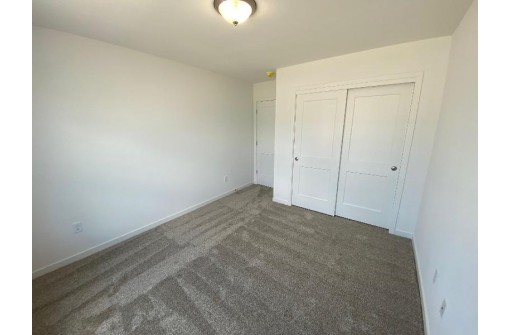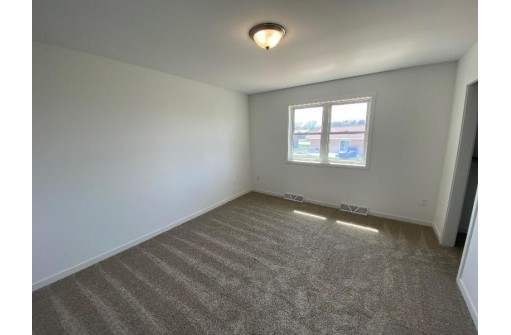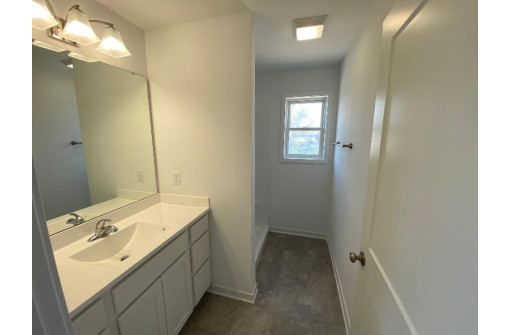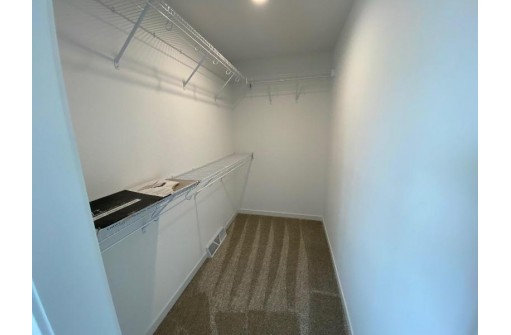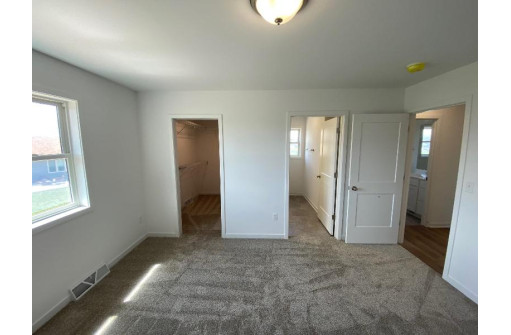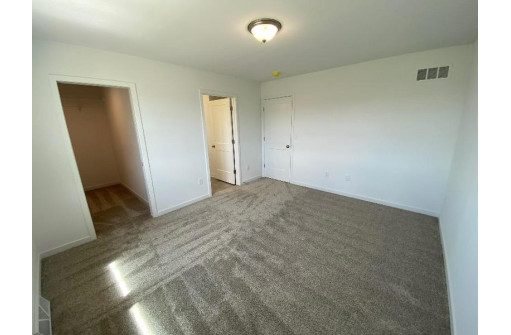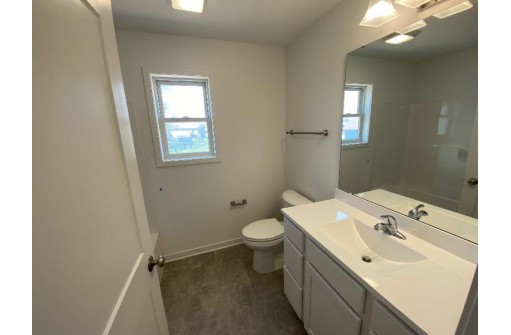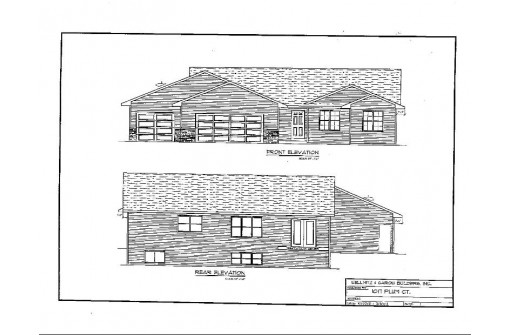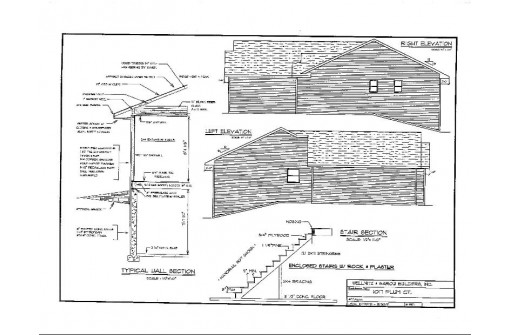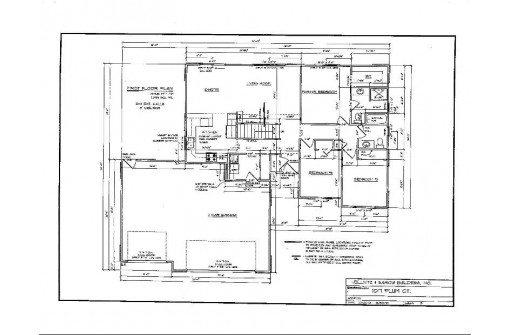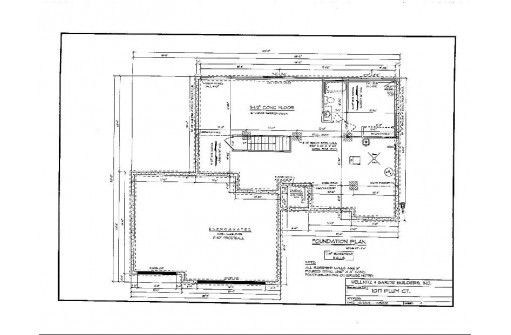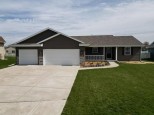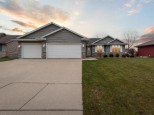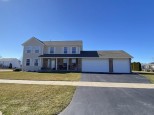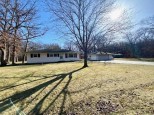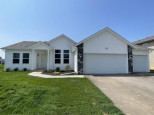Property Description for 1017 Plum Court, Janesville, WI 53546
Welcome home! Quality built Wellnitz & Sarrow home in Redwood Terrace subdivision. Almost 1400 sq. ft. Open floor plan with three bedrooms and two baths. Convenient first floor laundry right off the oversized three car garage. This home features LVT flooring on main floor, white cabinets and trim, solid core doors. First floor master bedroom with private bath and walk-in closet. Home rest at the end of cul-de-sac and has an exposed lower level, for extra space and future finishing. Home includes concrete drive and fine grade seed. Still time to pick interior color. Completion May early June.
- Finished Square Feet: 1,399
- Finished Above Ground Square Feet: 1,399
- Waterfront:
- Building Type: 1 story
- Subdivision: Redwood Terrace
- County: Rock
- Lot Acres: 0.34
- Elementary School: Call School District
- Middle School: Edison
- High School: Parker
- Property Type: Single Family
- Estimated Age: 2024
- Garage: 3 car, Attached
- Basement: Full, Poured Concrete Foundation, Sump Pump
- Style: Ranch
- MLS #: 1971988
- Taxes: $491
- Master Bedroom: 12x14
- Bedroom #2: 10x12
- Bedroom #3: 11x12
- Kitchen: 10x11
- Living/Grt Rm: 14x16
- Laundry: 05x06
- Dining Area: 10x11


