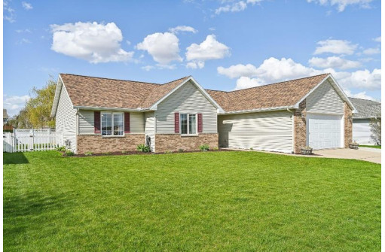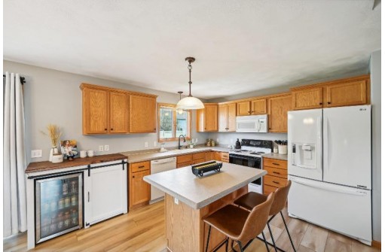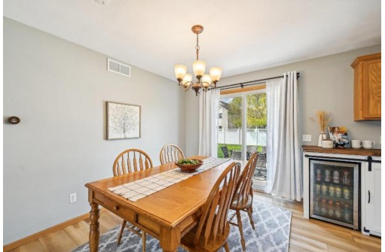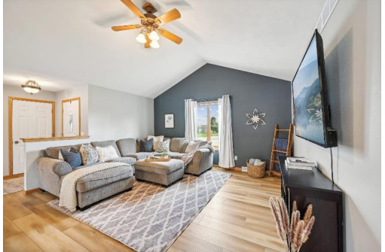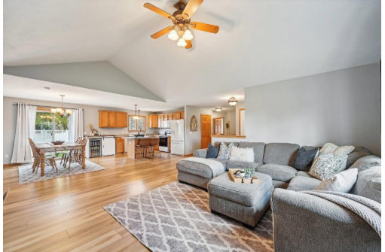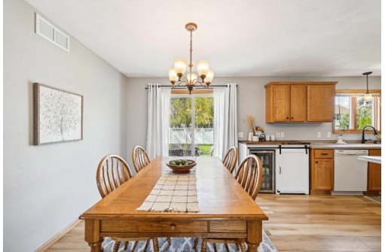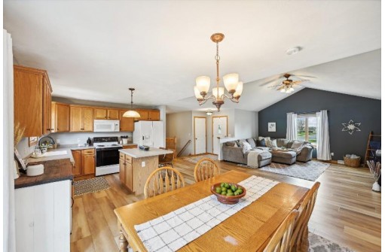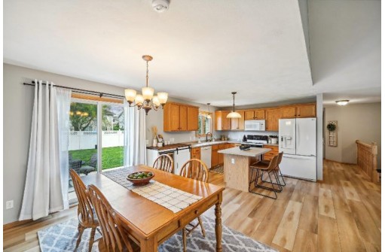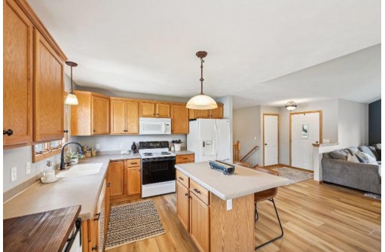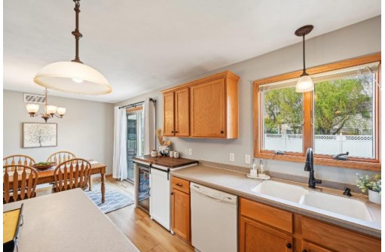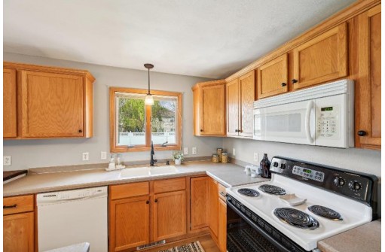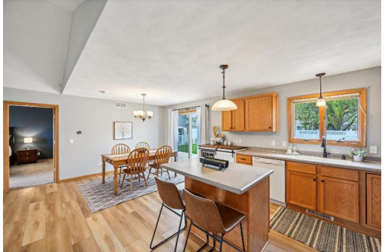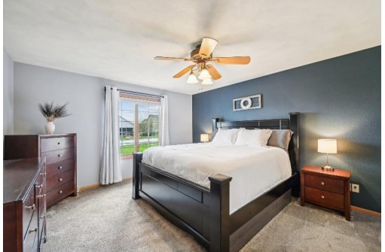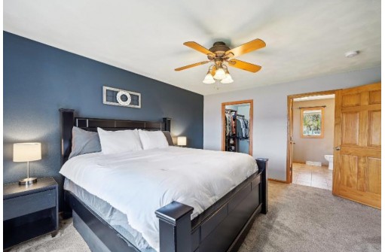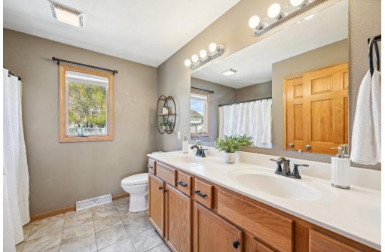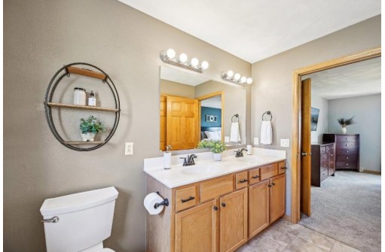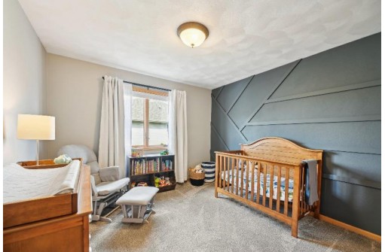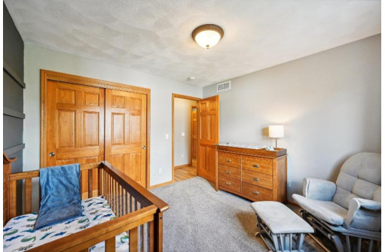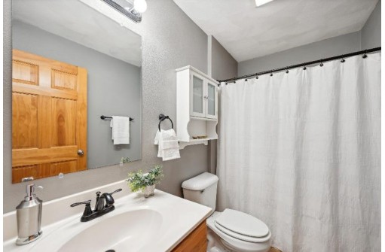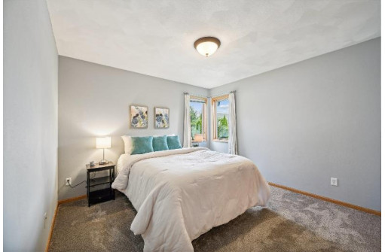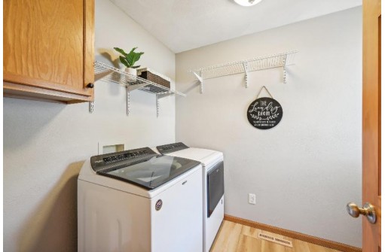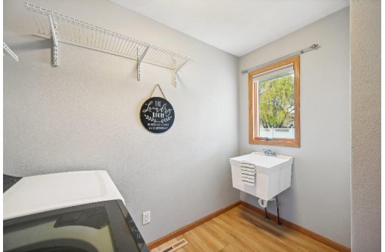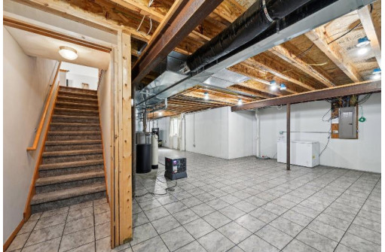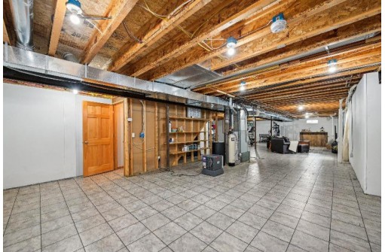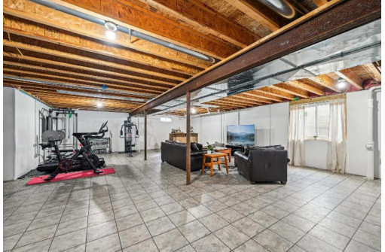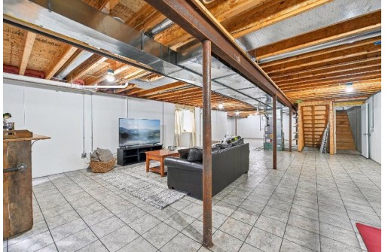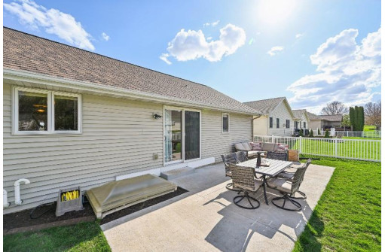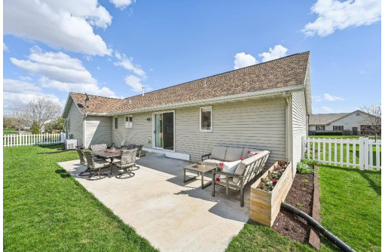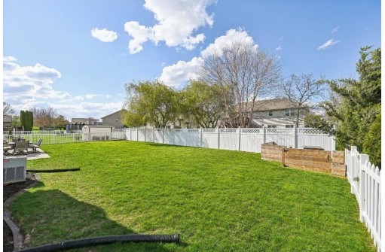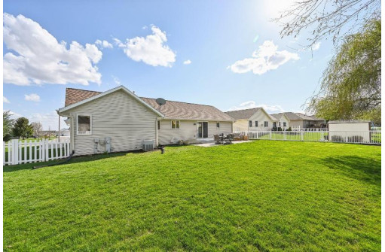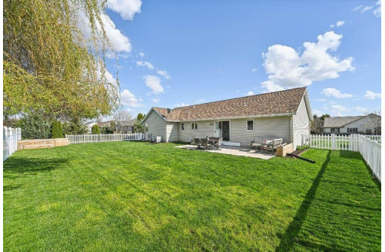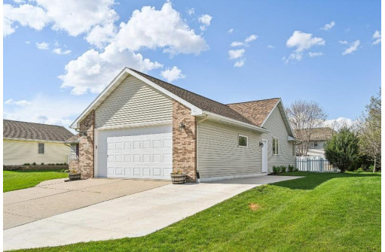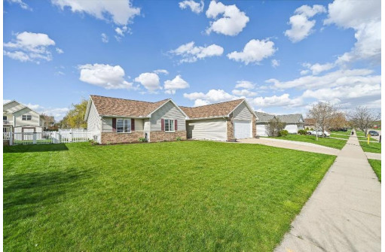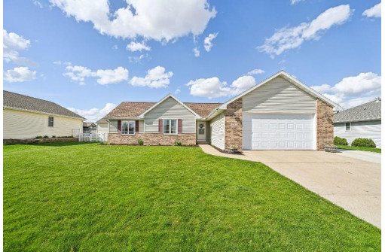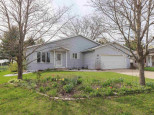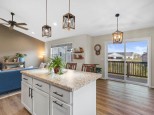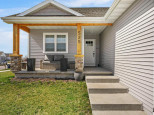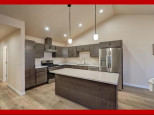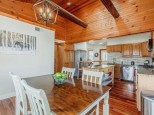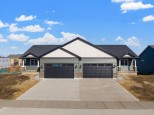Property Description for 658 W Main Street, Evansville, WI 53536
Nestled in Evansville, this stunning ranch boasts an open floor plan that radiates a bright ambiance. Inside features a split bedroom design, ensuring privacy and comfort. The living room with vaulted ceilings offers a perfect setting for relaxation. Cooks will delight in the large kitchen, equipped with extensive counter space and cabinetry. Retreat to the master, complete with a full bath and a walk-in closet with built-in organizers. The basement presents a blank canvas protected by a reliable Badger Basement system, with direct garage access for added convenience. New flooring throughout 2023 enhances the home's appeal. Outside, the beautifully landscaped, fenced yard includes a patio-ideal for outdoor enjoyment. Don't forget the transferable warranty for extra peace of mind!
- Finished Square Feet: 1,524
- Finished Above Ground Square Feet: 1,524
- Waterfront:
- Building Type: 1 story
- Subdivision: Berg Woodworth Petterson
- County: Rock
- Lot Acres: 0.23
- Elementary School: Levi Leonard
- Middle School: Jc Mckenna
- High School: Evansville
- Property Type: Single Family
- Estimated Age: 2004
- Garage: 2 car, Access to Basement, Attached, Electric car charger, Opener inc.
- Basement: Full, Poured Concrete Foundation, Stubbed for Bathroom, Sump Pump
- Style: Ranch
- MLS #: 1975192
- Taxes: $5,723
- Master Bedroom: 16x13
- Bedroom #2: 11x10
- Bedroom #3: 11x10
- Kitchen: 19x12
- Living/Grt Rm: 19x18
- Laundry: 9x7
