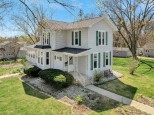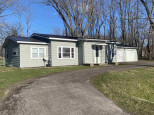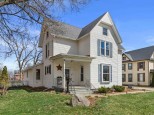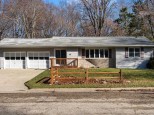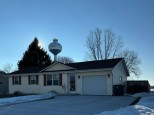Property Description for 582 Abey Dr, Evansville, WI 53536
Four bedroom, two bathroom home on quiet street. Updated kitchen in 2021 with new cabinets and quartz countertops. Enjoy the warmth of summer on the large back deck. Dining room could be used as a den/office. Unfinished lower level waiting for your finishing touches!
- Finished Square Feet: 1,560
- Finished Above Ground Square Feet: 1,560
- Waterfront:
- Building Type: 2 story
- Subdivision:
- County: Rock
- Lot Acres: 0.4
- Elementary School: Levi Leonard
- Middle School: Jc Mckenna
- High School: Evansville
- Property Type: Single Family
- Estimated Age: 2001
- Garage: 2 car, Attached
- Basement: Full, Sump Pump
- Style: Colonial
- MLS #: 1934179
- Taxes: $4,594
- Master Bedroom: 11x12
- Bedroom #2: 10x11
- Bedroom #3: 10x11
- Bedroom #4: 10x11
- Kitchen: 11x19
- Living/Grt Rm: 14x12
- Laundry:
- Dining Area: 11x10





















































