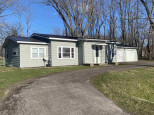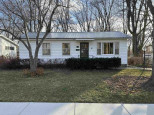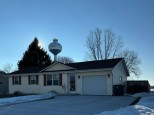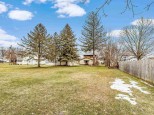Property Description for 546 Stonewood Ct, Evansville, WI 53536
Showings start 5/20. The open layout of this nearly new half-duplex welcomes you into a kitchen equipped with island/breakfast bar, granite countertops, solid maple cabinets, LVP flooring, and stainless steel appliances. Nice-sized deck off of the kitchen/dining area overlooks your tree-lined backyard and is perfect for grilling and relaxing! The open feel continues into the bright living room with its vaulted ceilings, big windows, and recessed lighting. Primary suite features tray ceiling, attached full bath, and spacious walk-in closet. Convenient mudroom/laundry room located right off of the large 2-car garage. Partially exposed basement is full of natural light thanks to large windows and is stubbed for a third bathroom...ready for you to transform it into your ideal space!
- Finished Square Feet: 1,194
- Finished Above Ground Square Feet: 1,194
- Waterfront:
- Building Type: 1 story, 1/2 duplex
- Subdivision: Stonewood Grove
- County: Rock
- Lot Acres: 0.15
- Elementary School: Levi Leonard
- Middle School: Jc Mckenna
- High School: Evansville
- Property Type: Single Family
- Estimated Age: 2020
- Garage: 2 car, Attached, Opener inc.
- Basement: 8 ft. + Ceiling, Full, Full Size Windows/Exposed, Poured Concrete Foundation, Stubbed for Bathroom, Sump Pump
- Style: Ranch
- MLS #: 1934068
- Taxes: $4,514
- Living/Grt Rm: 13x18
- Laundry:
- Master Bedroom: 12x14
- Bedroom #2: 11x12
- Kitchen: 10x12
- Dining Area: 8x12

















































































