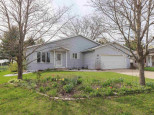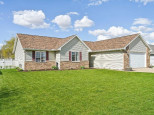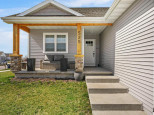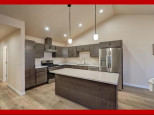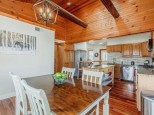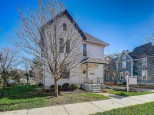Property Description for 447 Evans Drive, Evansville, WI 53536
Discover the epitome of comfortable living in this charming ranch-style home for sale in Evansville, WI. With 3 beds & 3 baths, this residence is perfect for those seeking a blend of space and privacy. Nestled on a lush .21-acre lot lined with trees, the property offers a serene backdrop and ample space for gardening enthusiasts. The two garage stalls provide shelter for your vehicles with additional storage. The primary suite features a convenient walk-in closet and a full bath. The entire home has been freshly painted and features new luxury vinyl plank and carpet throughout, ensuring a modern and welcoming atmosphere. The finished exposed lower level adds significant living space and versatility. Located in a peaceful cul-de-sac. All new appliances too!
- Finished Square Feet: 2,616
- Finished Above Ground Square Feet: 1,328
- Waterfront:
- Building Type: 1 story
- Subdivision: The Grove
- County: Rock
- Lot Acres: 0.21
- Elementary School: Levi Leonard
- Middle School: Jc Mckenna
- High School: Evansville
- Property Type: Single Family
- Estimated Age: 1996
- Garage: 2 car, Attached
- Basement: 8 ft. + Ceiling, Full, Full Size Windows/Exposed, Total finished
- Style: Ranch
- MLS #: 1961631
- Taxes: $4,500
- Master Bedroom: 12x13
- Bedroom #2: 11x11
- Bedroom #3: 12x12
- Kitchen: 13x27
- Living/Grt Rm: 14x21
- Laundry:
- Rec Room: 13x33



























































